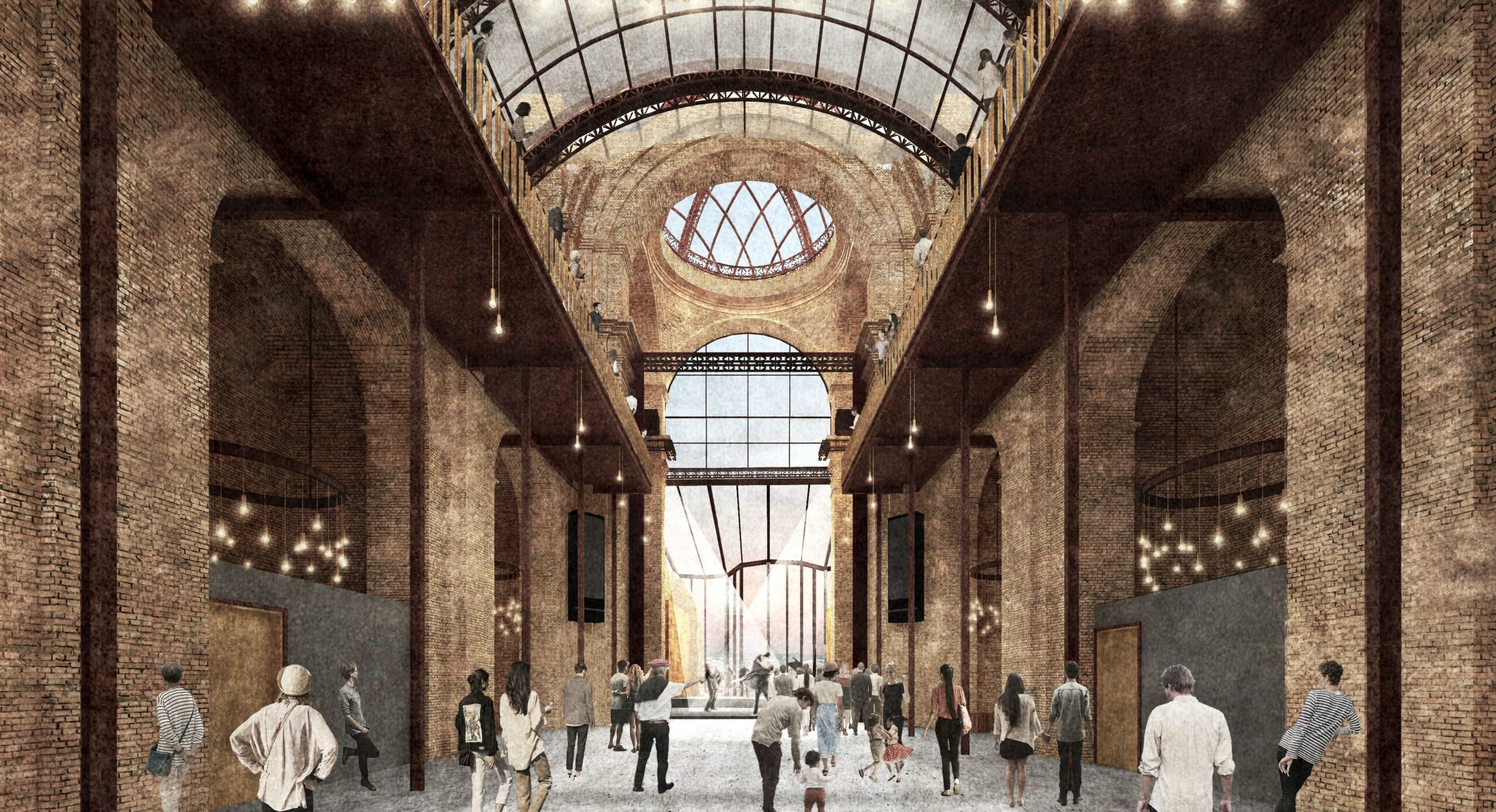| Statuc | Conceptual |
| Year | 2021 |
| Discipline | Conservation Architecture |
| Themes | Conscious Adaptation Sustainability Re-use Competition |
| Software | Archicad Adobe (PS, AI, Indesign) |
Related Projects
La Chiesa Diruta
The ‘Fallen Church’ rises anew. Envisioned as a concert hall for the inhabitants of Grottole and beyond, the proposal aims to replenish the landmark’s long-standing relationship with its surrounding landscape, its role as a congregation place and enhance its symbolic identity. Drawing inspiration from the location’s geographical morphology and the church’s idiomatic architectural aspects – its fragmentation, permeability, visual connections – the design unravels as a collection of communal, open spaces that promote collective artistic expression. The spaces welcome live music performances, as well as conferences, exhibitions, movies andperformance arts. Their flexibility ensures spatial future repurposing to cater for the needs of tomorrow’s communities.
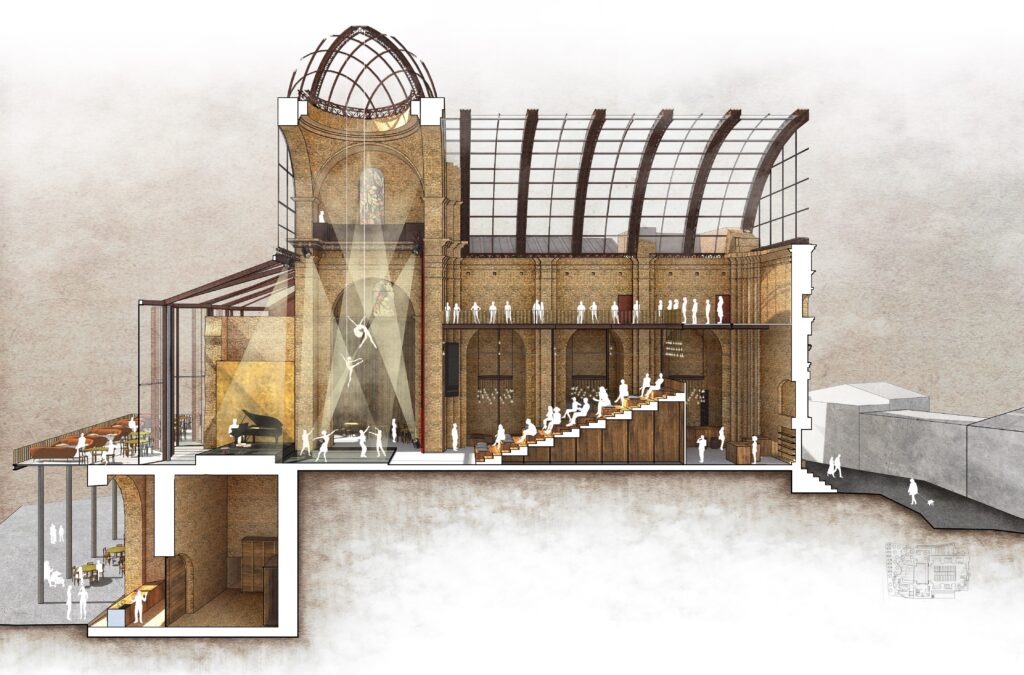
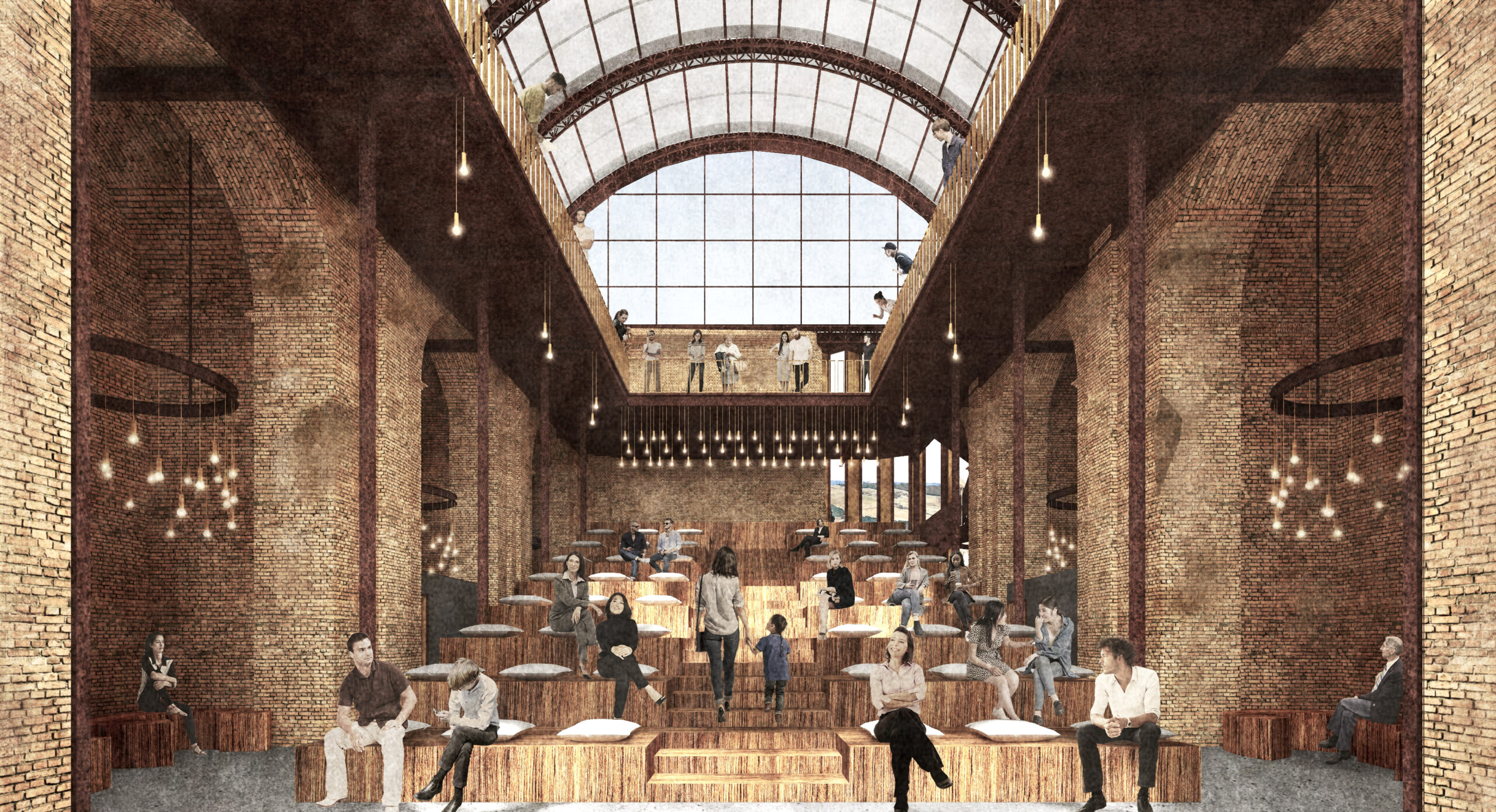
The proposal features a sealed indoor space accessible all year round, roofed with lightweight structures echoing the archetypal church – a translucent barrel vault roof and a transparent cupola. Visitors are welcomed via the eastern facade’s gap, now filled with a zigzagged, sliding curtain wall that mimics fragmentation and simultaneously serves as a service door for large-sized equipment. The church’s nave accommodates the audience of the main, staggered stage overlooking the valley. A retractable system allows the seating to be removed to serve a variety of concert atmospheres. The audience can also enjoy performances from amezzanine floor that exposes the church and the view from higher grounds.
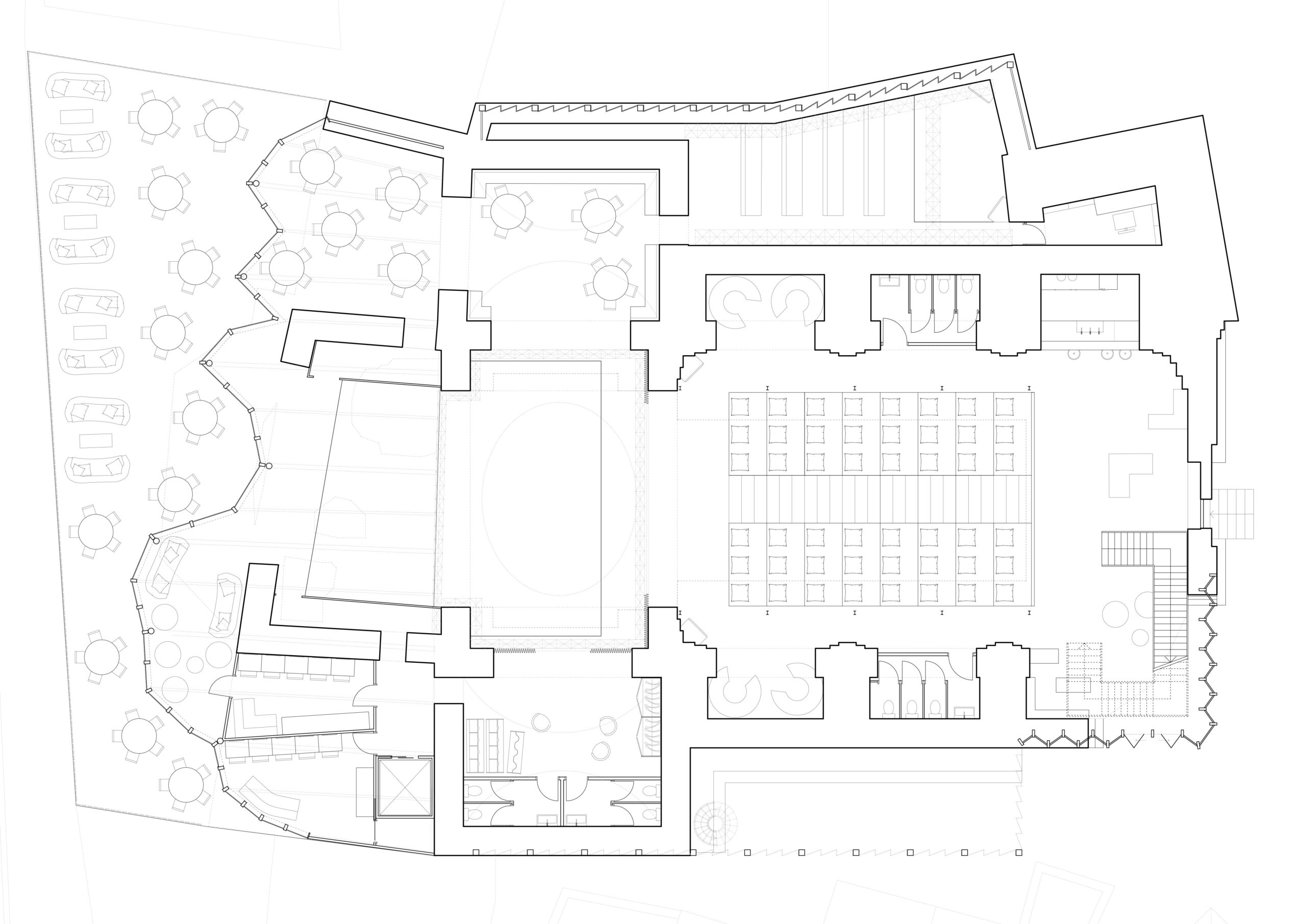
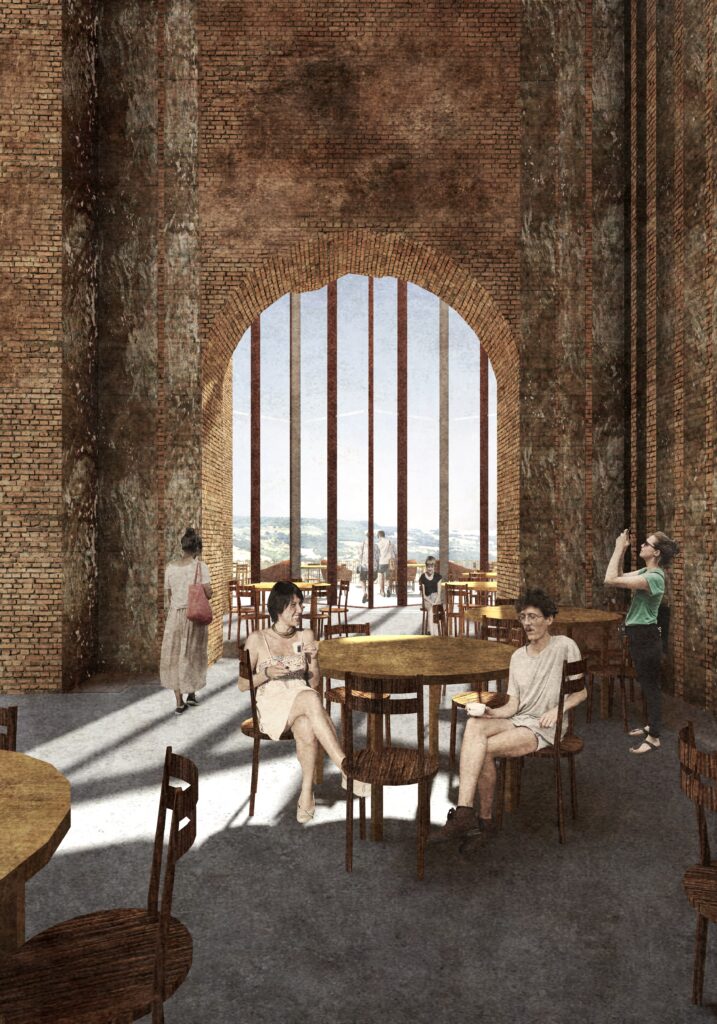
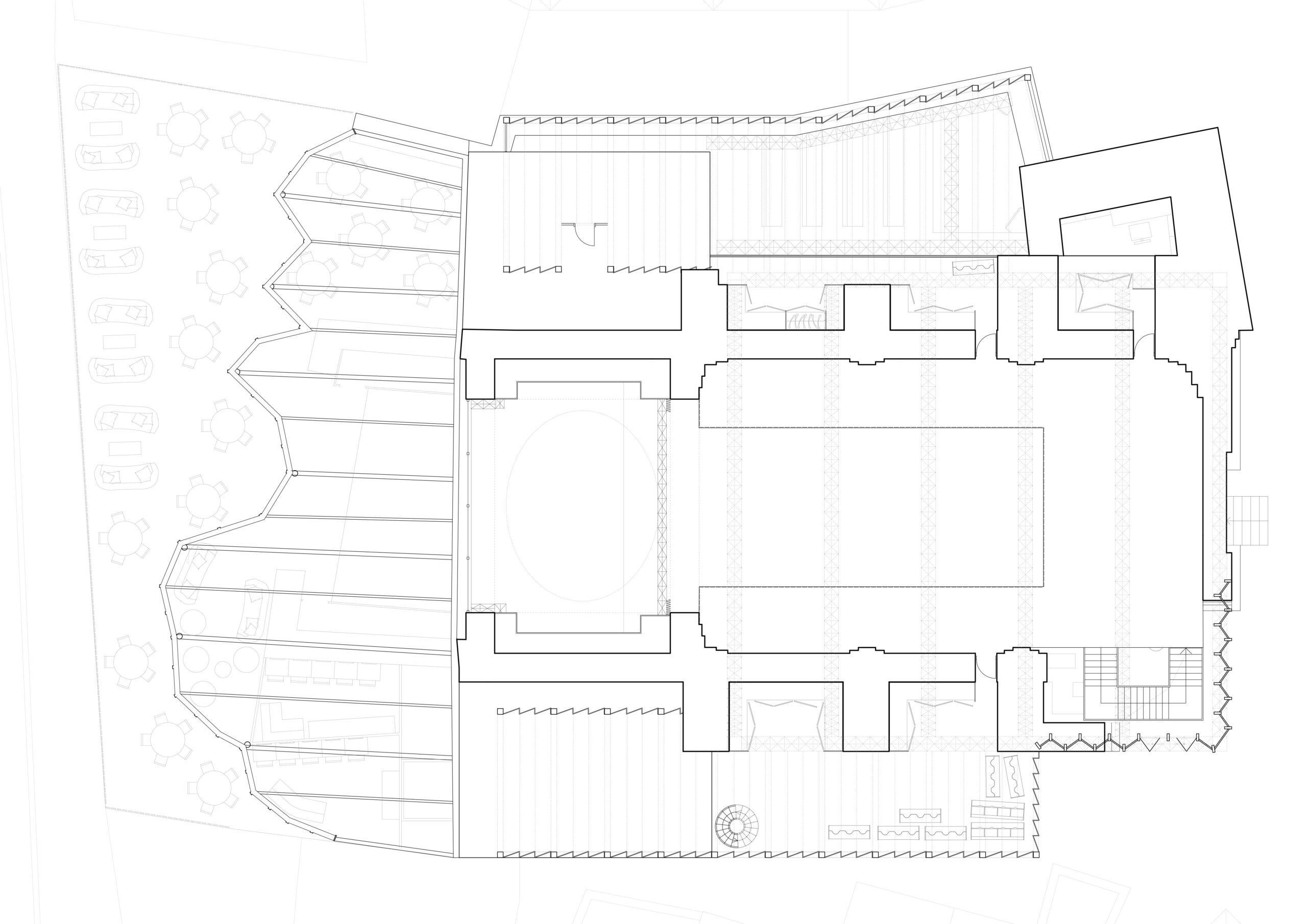
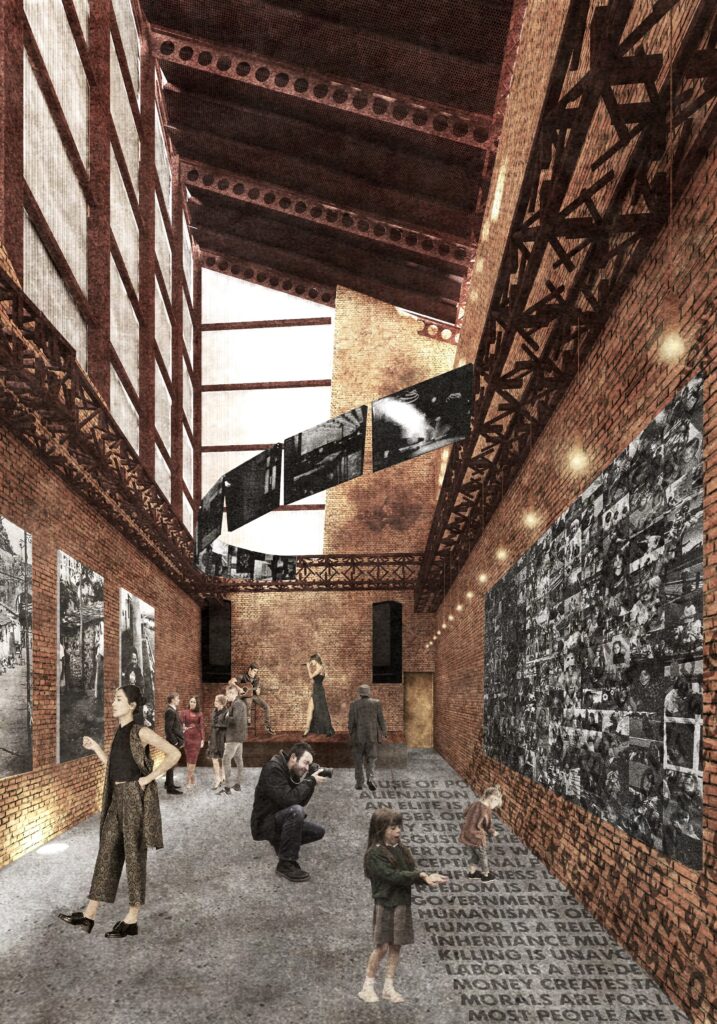
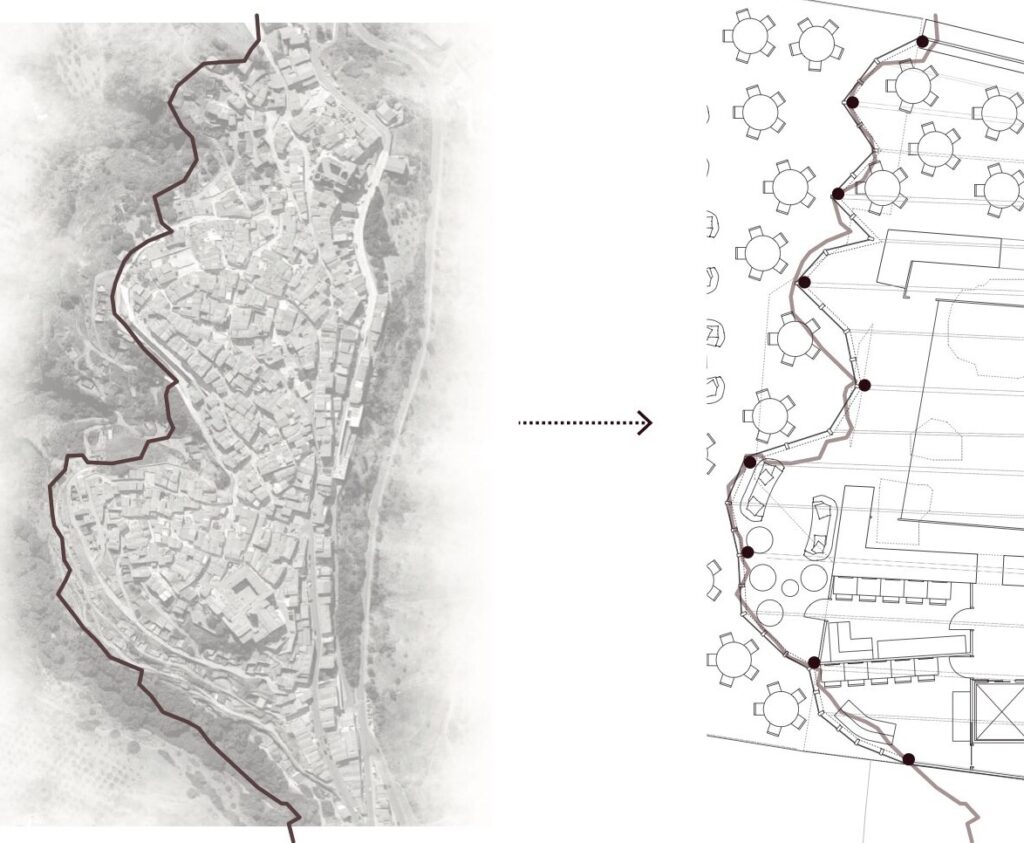
A protruding transparent structure encloses the western side of the church, extending its perimeter with a large terrace that fosters additional viewpoints and social interactions. The perimeter of the curtain wall reproduces Grottole’s town topography, sealing its identity in the proposal’s architecture. The terrace connects visitors to the valley whilst allowing passersby to peak into the concert hall. The lateral wings in perforated metal lightly conceal services and enclose a secondary multi-purpose stage with a community area that can host activities simultaneously, such as live music and exhibitions.
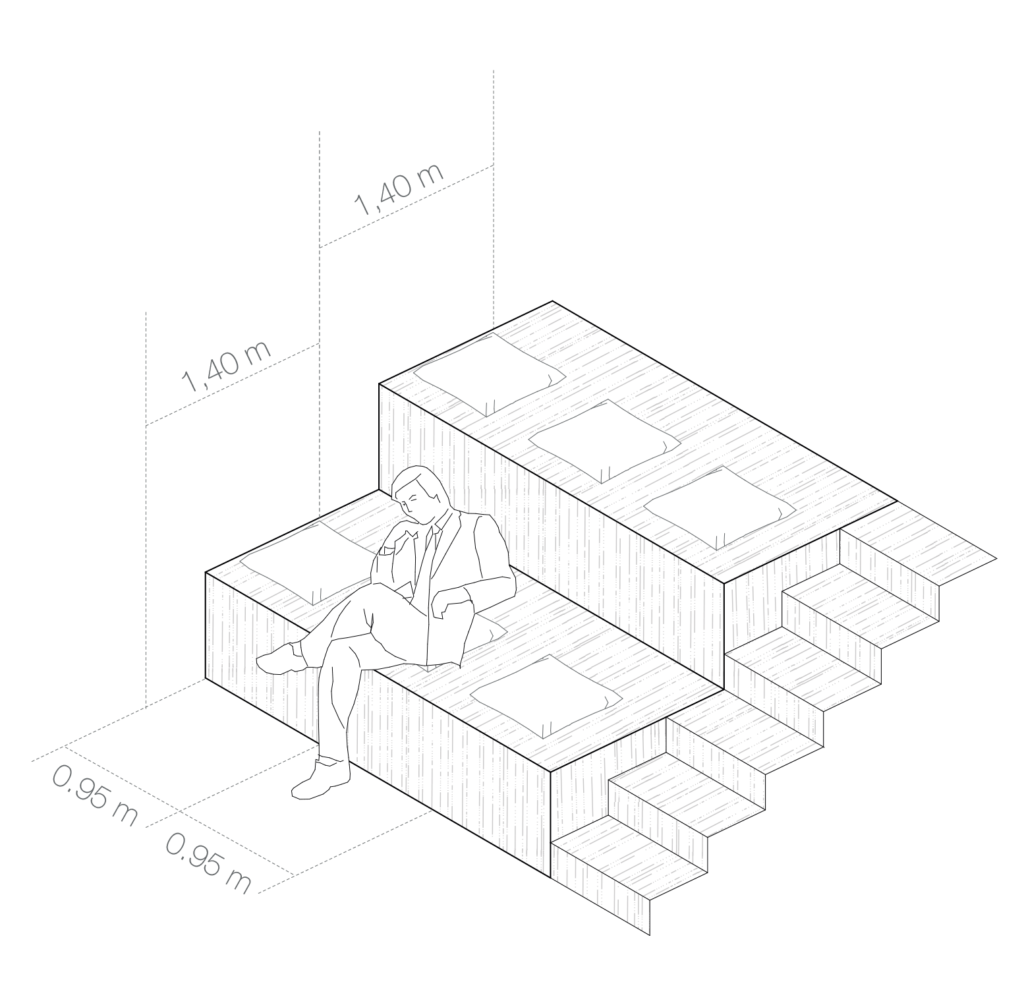
Retractive and removable seating mechanism & seating dimensions
The seating is designed to retract vertically and is serviced with wheels to ensure it can be removed when needed. The sliding curtain wall by the building’s entrance is designed to accommodate the removal of the seating arrangement.
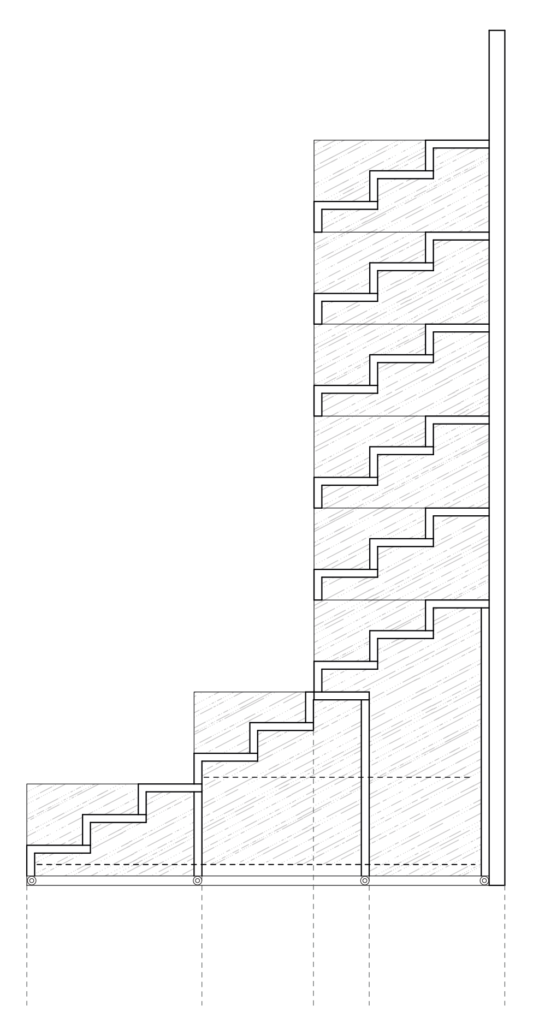
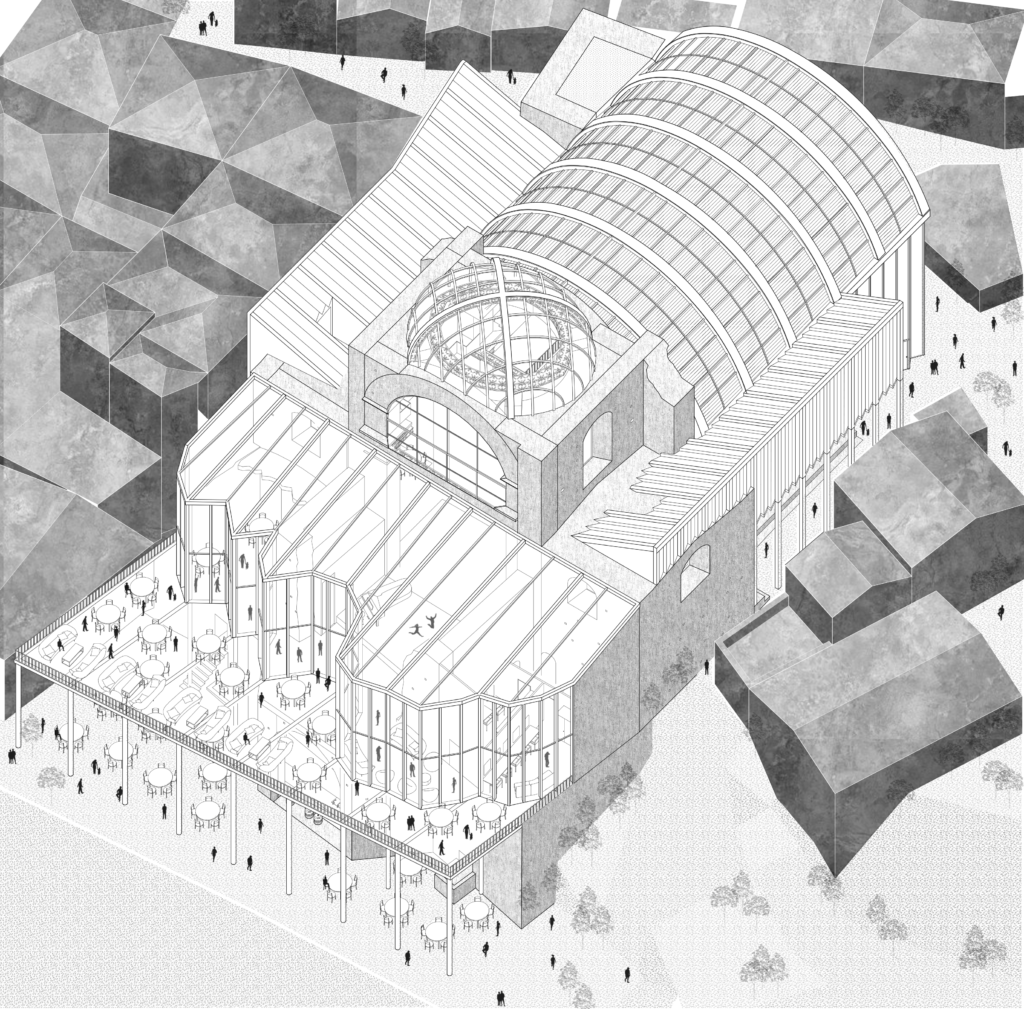
The transparent rest area for performers and crew (overlooking the terrace) promotes interactions between the performers and the audience. The performers can interact with the audience or activate the shading system and enjoy their privacy after a show.
The translucent, polycarbonate roof over the nave reflects UV light, controlling solar gains during summer months. On the other hand, the structure by the terrace features a shading system for each glazing panel that completely screens light when needed for reducing heat gains or privacy.
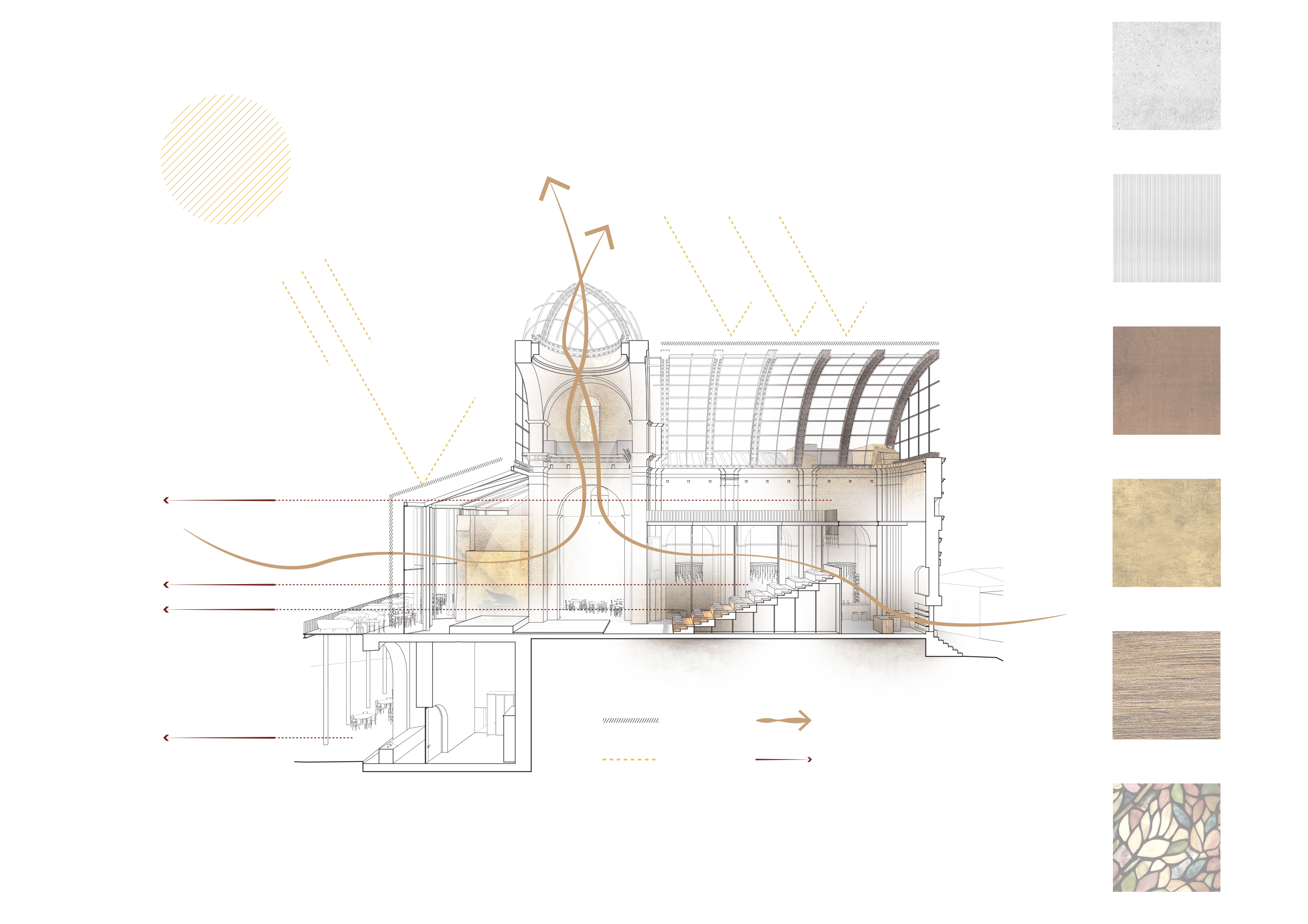
CONCRETE
Versatile and durable, allows for a neutral, timeless look
POLYCARBONATE Translucent material with very good noise insulation and thermal regulation.
CORTEN STEEL Durable, sturdy rusted steel, that reflects effects of time. Contrasts with the church’s light stone.
WEATHERED BRASS Extremely weather resistant, and durable whilst able to show effects of time.
RECLAIMED TIMBER Sustainably collects local recycled timber pieces, each with their own history and marks of time.
RECLAIMED STAINED GLASS
A collection of colourful, reclaimed glass, echoing churches’ stained glass windows with a modern twist
Ultimately, the interventions don’t attempt to restore or repair the existing ruins but celebrate their fragmented, worn character. To this end, weathered or reclaimed, locally sourced materials are selected to harmonise with the ruins’ display of time. The proposal installs a relationship between the old and the new, responding to the local community and environment. At once, the layered temporality of the Chiesa Diruta is preserved and enhanced.
