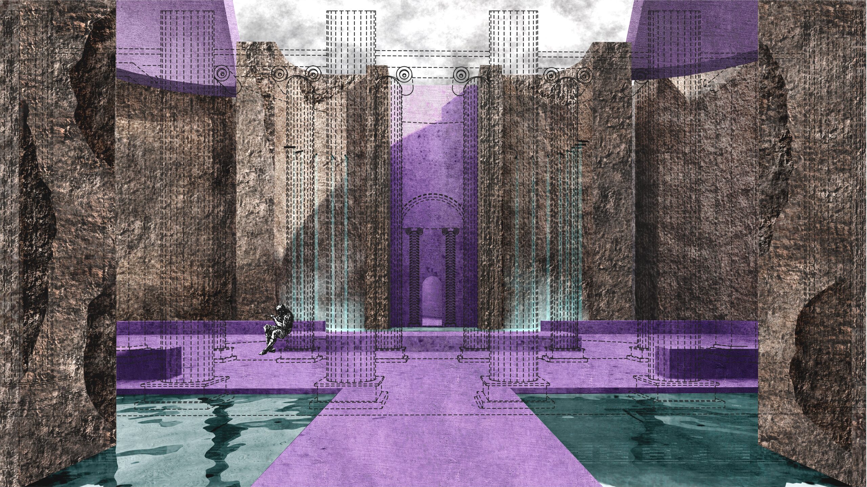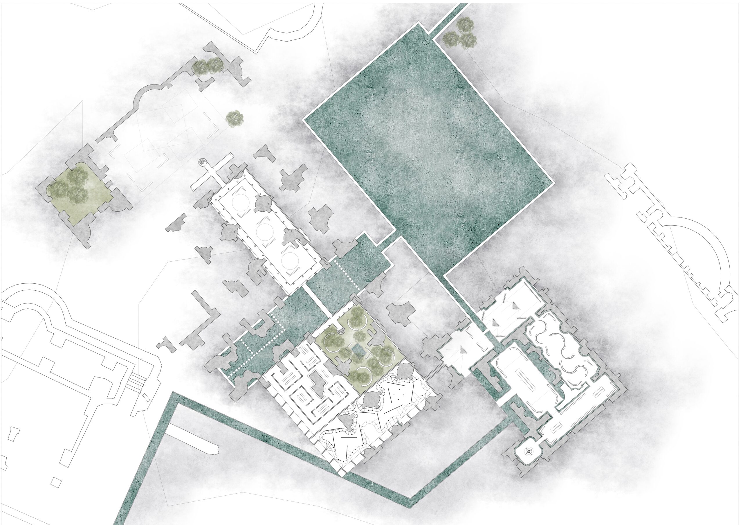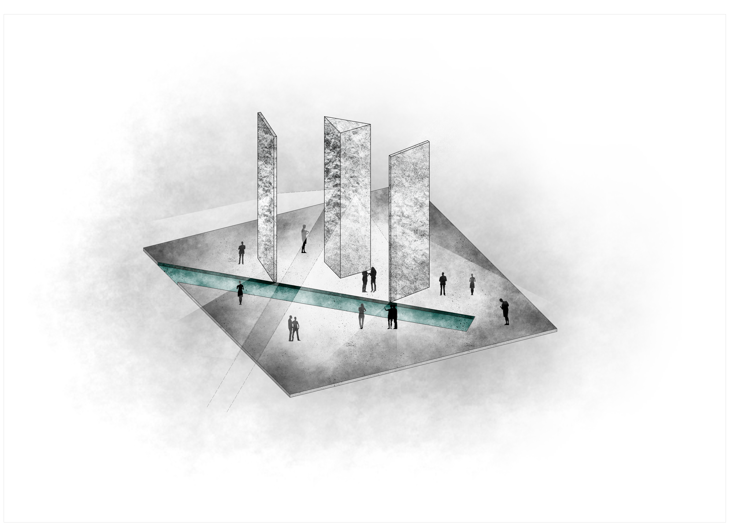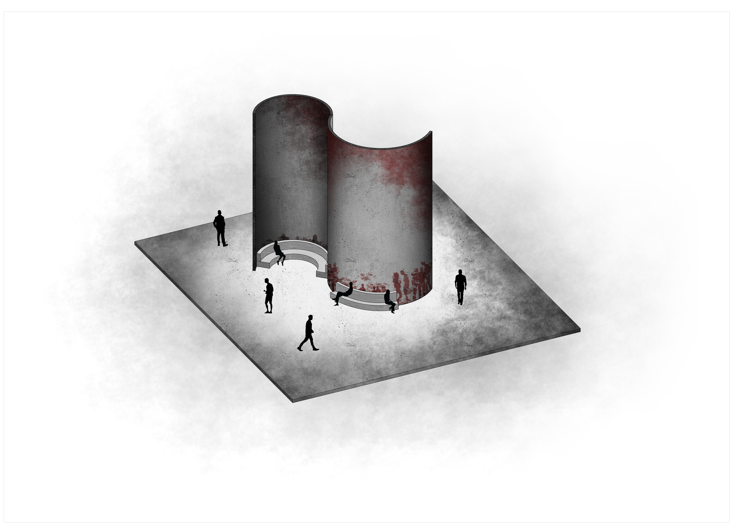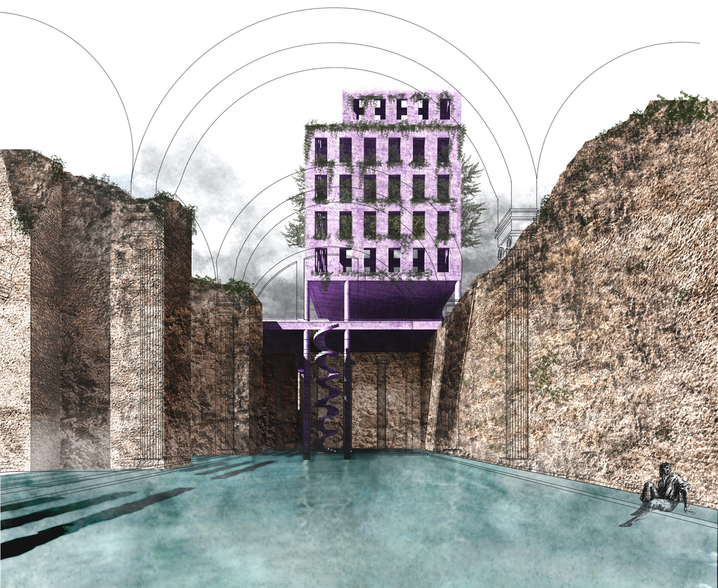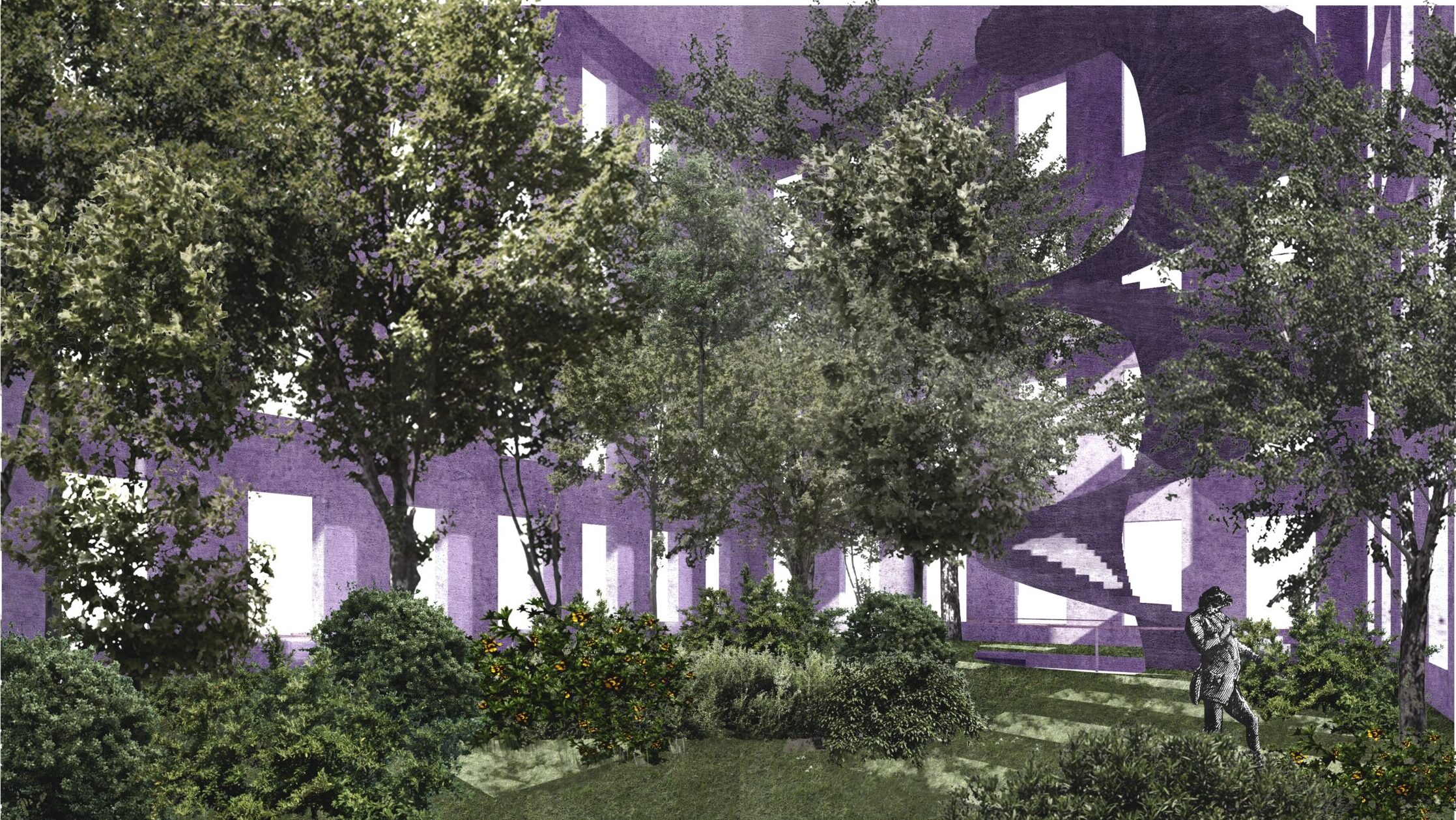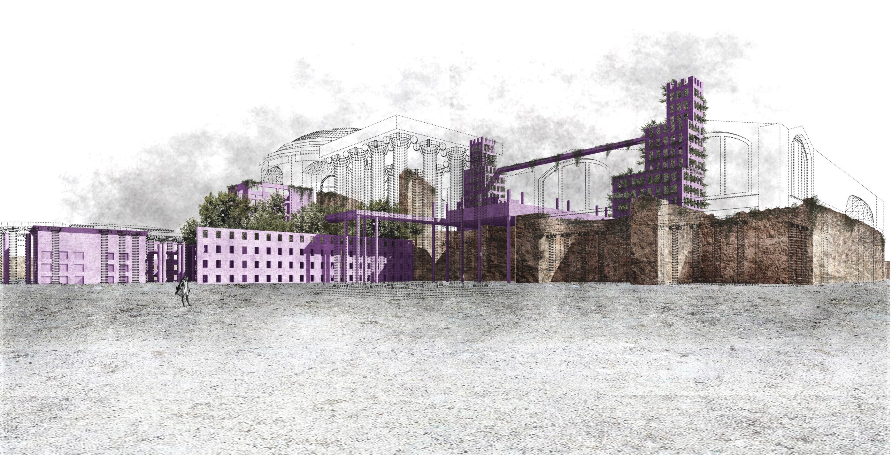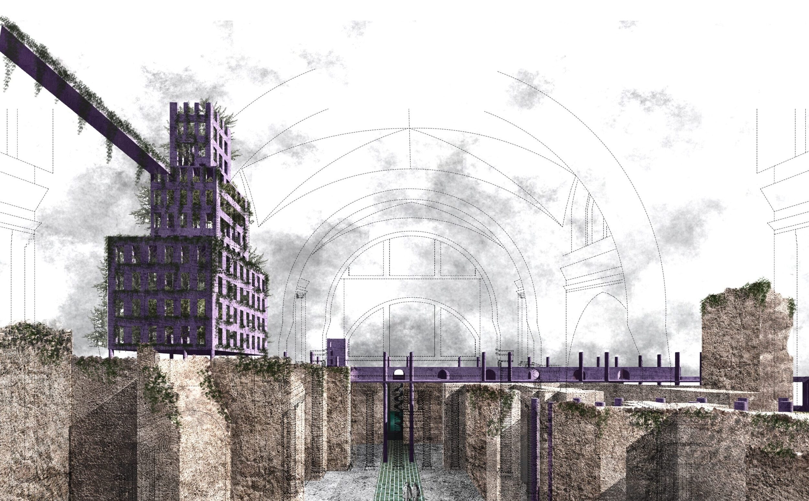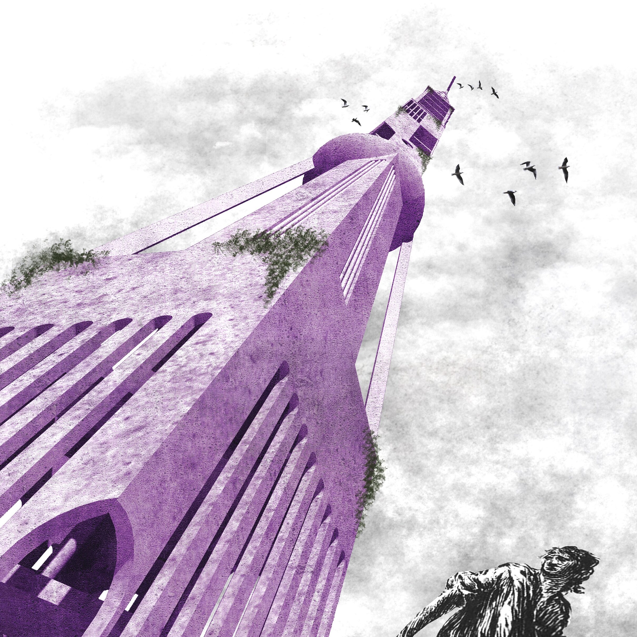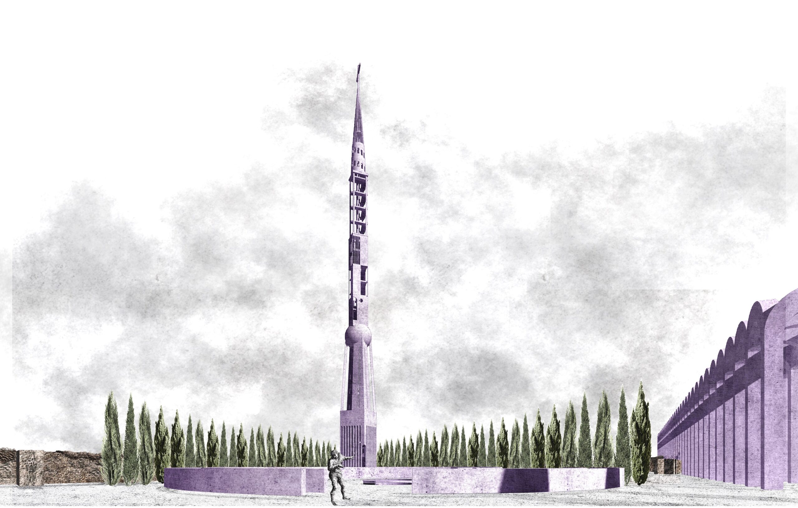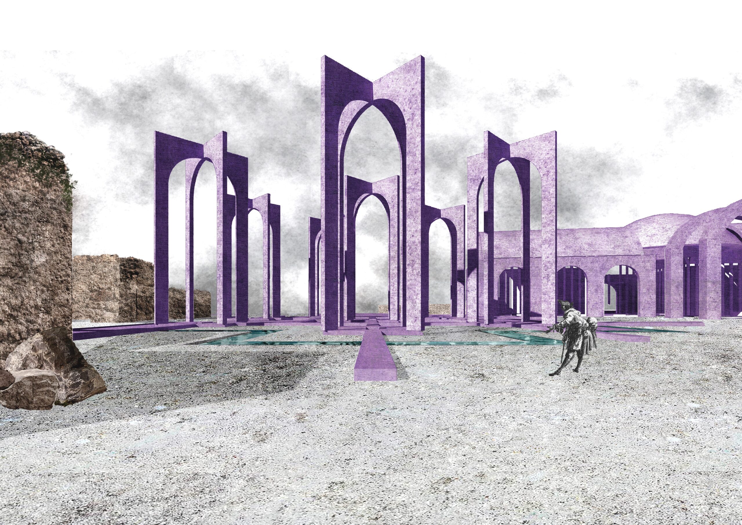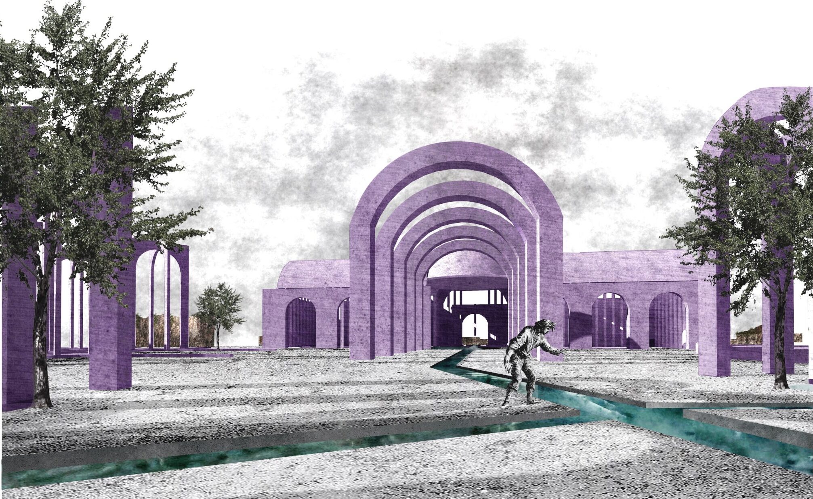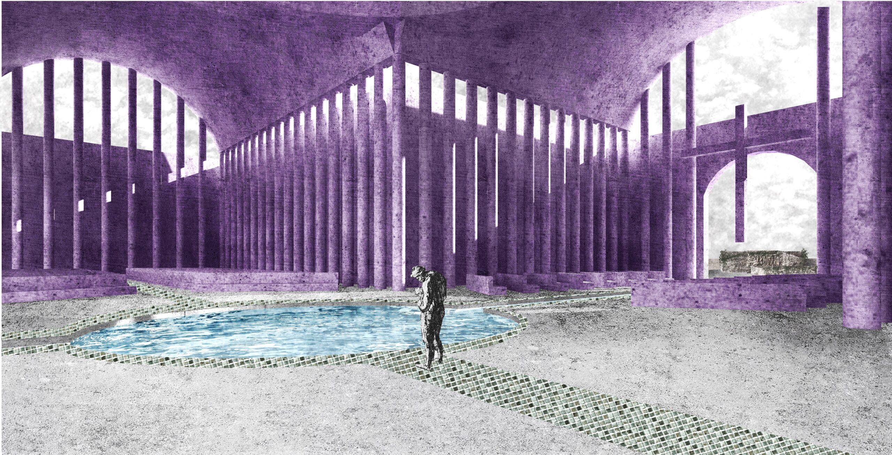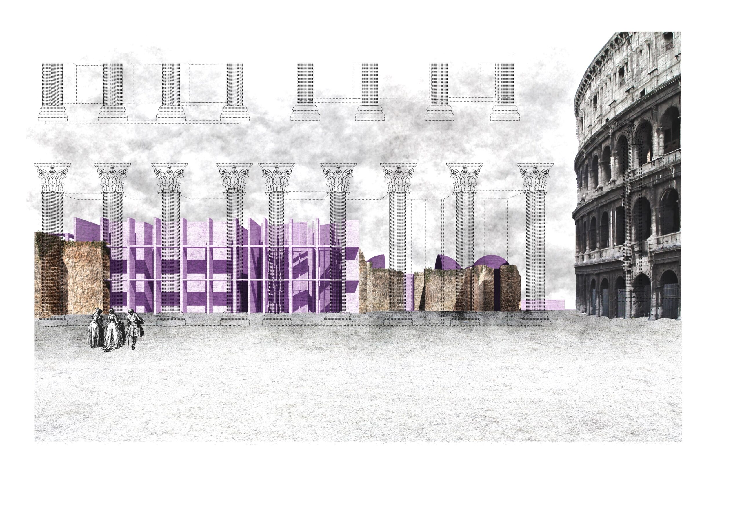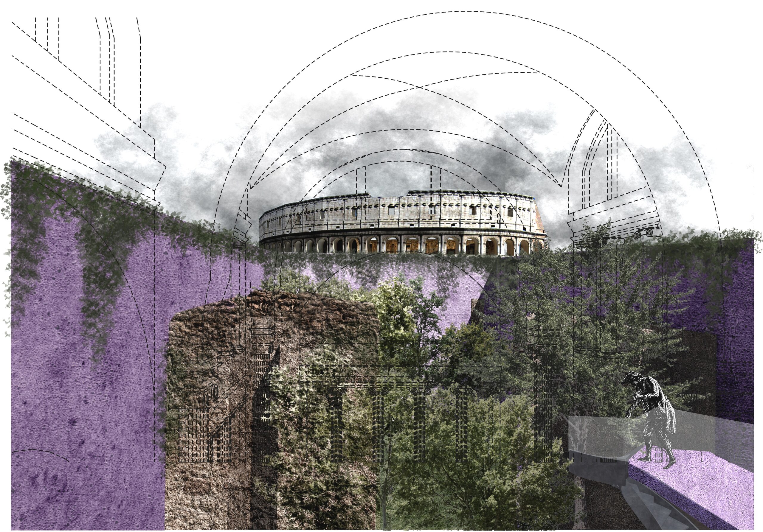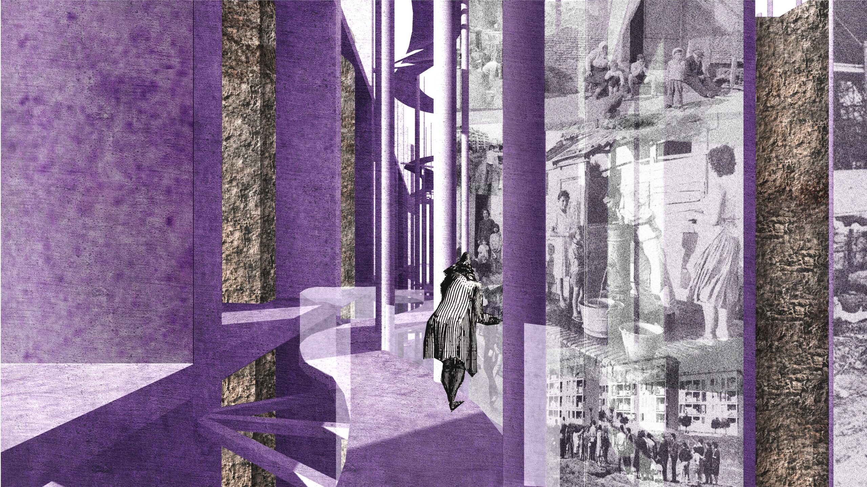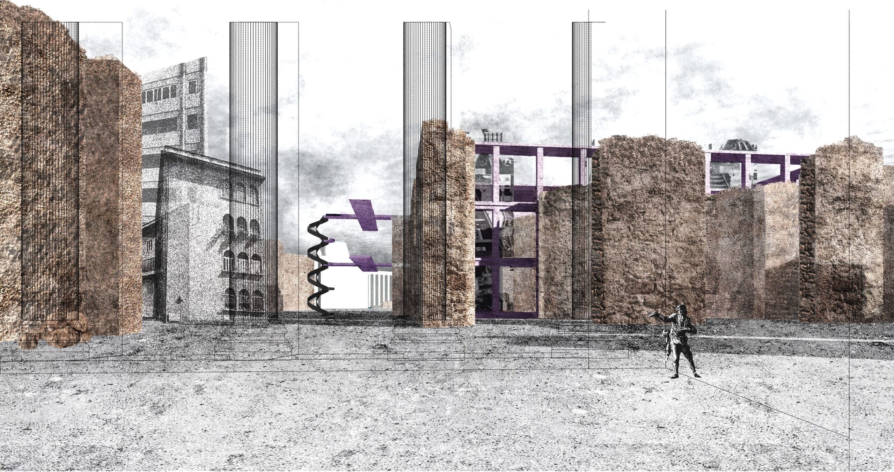| Statuc | Conceptual |
| Year | 2020 |
| Discipline | Urbanism Research Architectural History |
| Themes | Political architecture Sustainability Social inequality Systemic segregation |
| Software | Archicad Adobe (PS, AI, Indesign, PremierePro) iMovie |
Related Projects
Instauratio Urbis III
Central Rome remains an iconic tourist destination, yet most Romans live in the peripheral housing districts. Originating from the modernist projects of the Fascist era, known as the borgate, these new housing districts reflect the long-lasting effects of urban segregation, further exacerbated by the loss of collective memory. Consequently, Rome’s architectural strata appear suspended in time and space, lacking an ethos, and are unsustainable and uninspiring for architectural and political imagination. Instaurautio Urbis III aims to establish a dialogue of superimpositions between different kinds of ruins in the city: the ancient Roman ruins and the borgate as the city’s ‘modern ruins’. The modern stratum interrogates and emulates the ancient, rendering the two as parallel, if not equal, strands of Rome’s heritage.
Continuing Piranesi’s Ichnographic Campo Marzio and critiquing Mussolini’s violent reconstructions, Instaurautio Urbis III becomes a medium for the communities of the borgate—descendants of the displaced and newcomers—to return to central Rome, now re-imagined and manipulated. It is infused with ordinary life and the socio-political opportunities generated by life.
The project features a city masterplan that includes seven core functions and two auxiliary functions, accompanied by water infrastructure for the Tiber River. Of these, three core buildings have been developed in detail. The city axonometric illustrates the breakdown of the superimposition of these structures onto the landscape and ancient ruins, highlighting each core building and their conceptual construction process.
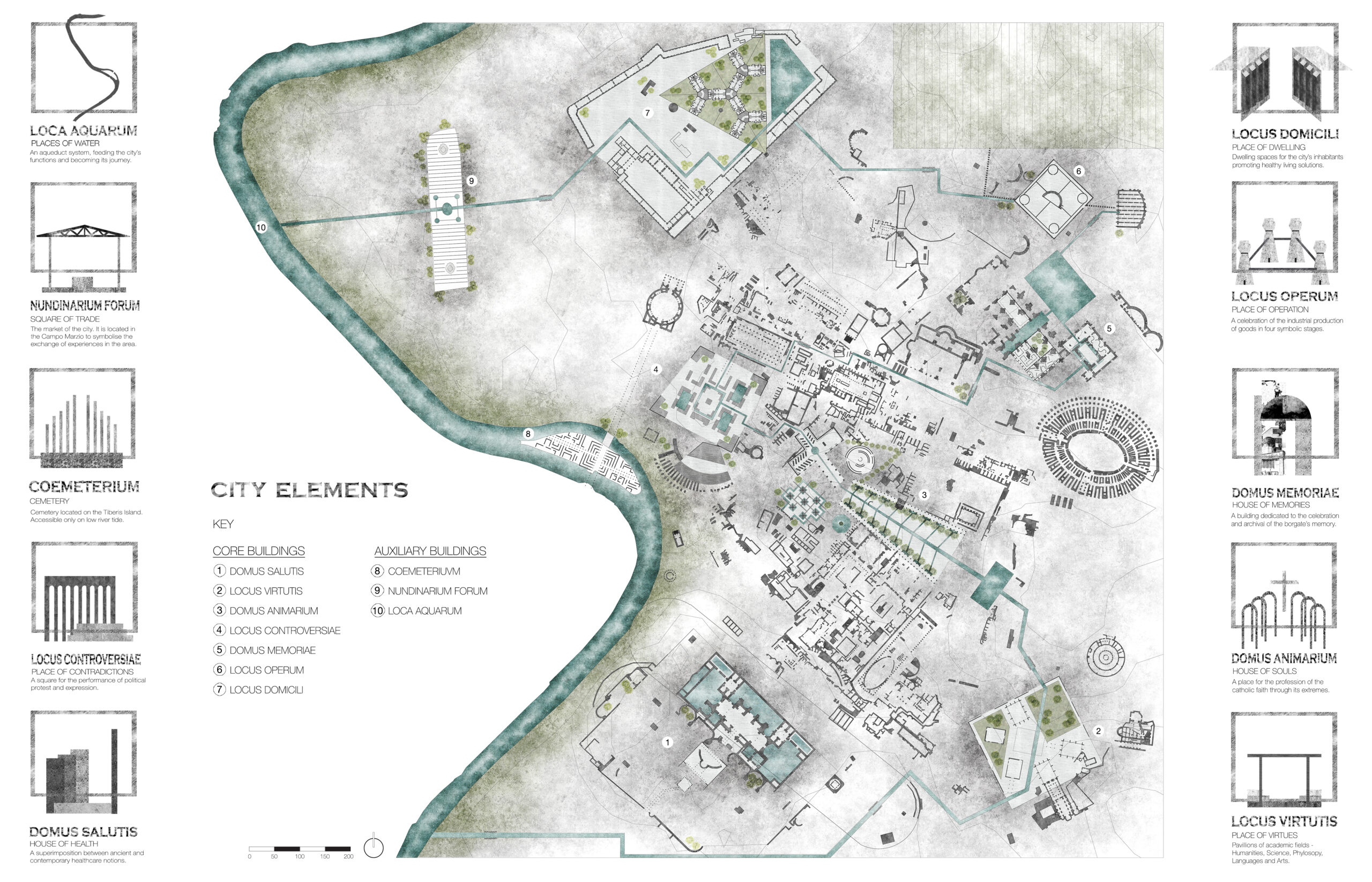
The Historical Layers
The ancient Roman ruins emerge as the architectural base, the founding temporal stratum. In contrast, thanks to their inherent social and political effect on the city, the borgate become the controversial and forgotten “para-monuments” that emulate classical styles and question the future social and cultural topography of the metropolis. The proposal thus interrogates: “Could the borgate become Rome’s new heritage?”
The hills form the geographical base of the proposal, but whilst their morphological properties and dimensional ratios are kept, their dimensions are converged towards their geometric centre. Following historical connections, the ruins are also relocated with respect to this central point and together with the morphology of urban fabric constitute the “site”. The proposed city is projected through a series of re-interpreted characteristic architectural fragments of each borgata, through the seven key-buildings. This constitutes the three main strata of the project, aimed at pushing chronological and historiographic boundaries, substantiating and forging new historical layers and developing new identity-driven journeys towards most absolute form of architecture—the imaginary.

Building I: Domus Salutis
This building houses the function of health. The proposal is located in the Caracalla baths, the second biggest baths of Ancient Rome. The proposal provides the visitor with a contrast: the projected new structure is representative of our contemporary approach to institutionalised healthcare whilst the baths represent the ancient approach to health and well-being. By being projected on top of the bath’s ruins, the new structure puts the two approaches in tension.
Domus Salutis is inspired by the Primavalle borgata and its housing block typology. The two towers comprise of three layered blocks that present regular openings. These are meant to echo the block’s repetition and project a sensation of overlaid, crowded architecture. Separately, the distribution of columns at either end of the long horizontal floors projected over the baths is spaced out at the same ratio as the Primavalle column courtyards and thus architecturally infuses the baths with the new structure’s rhythm.
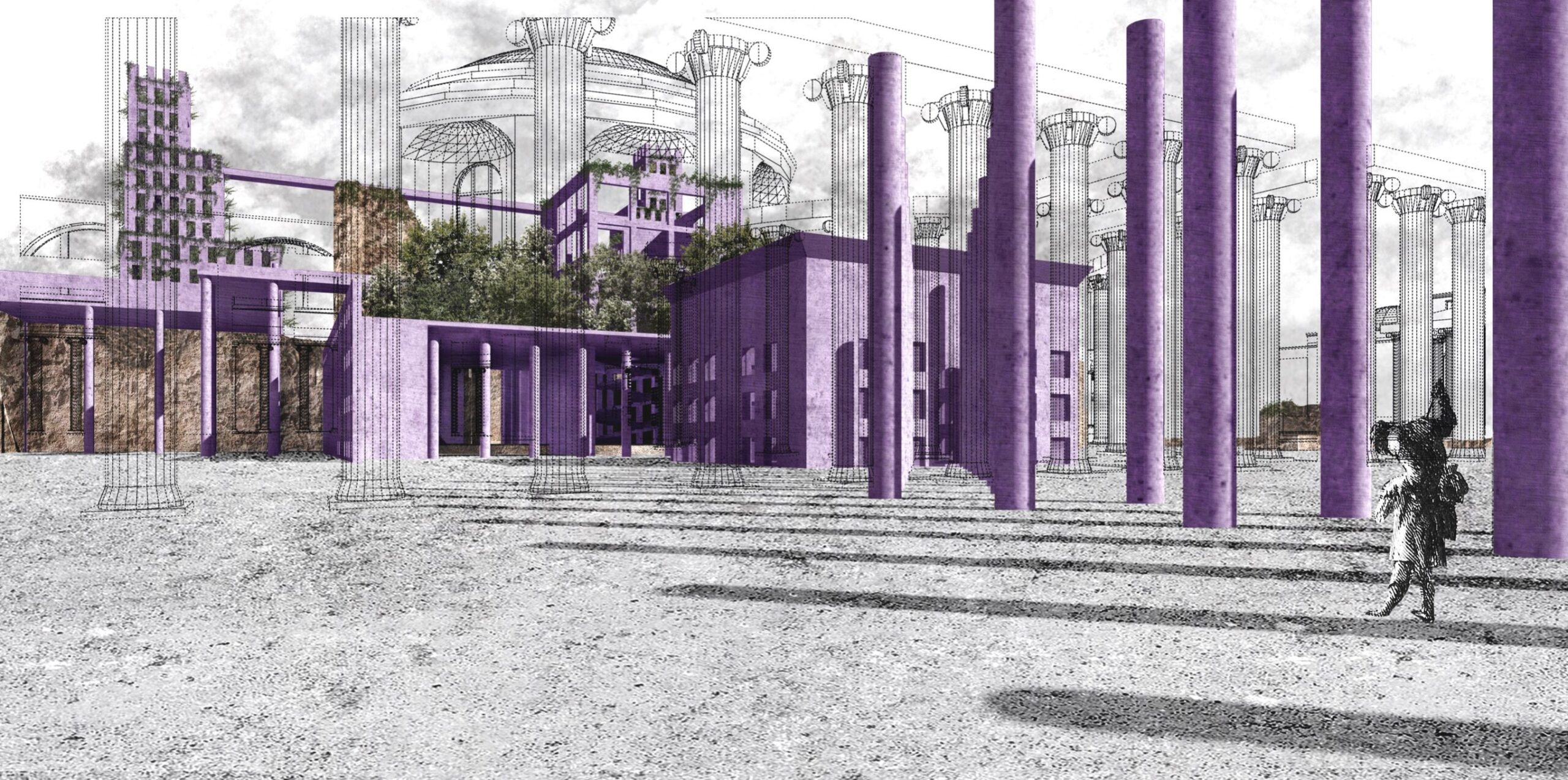
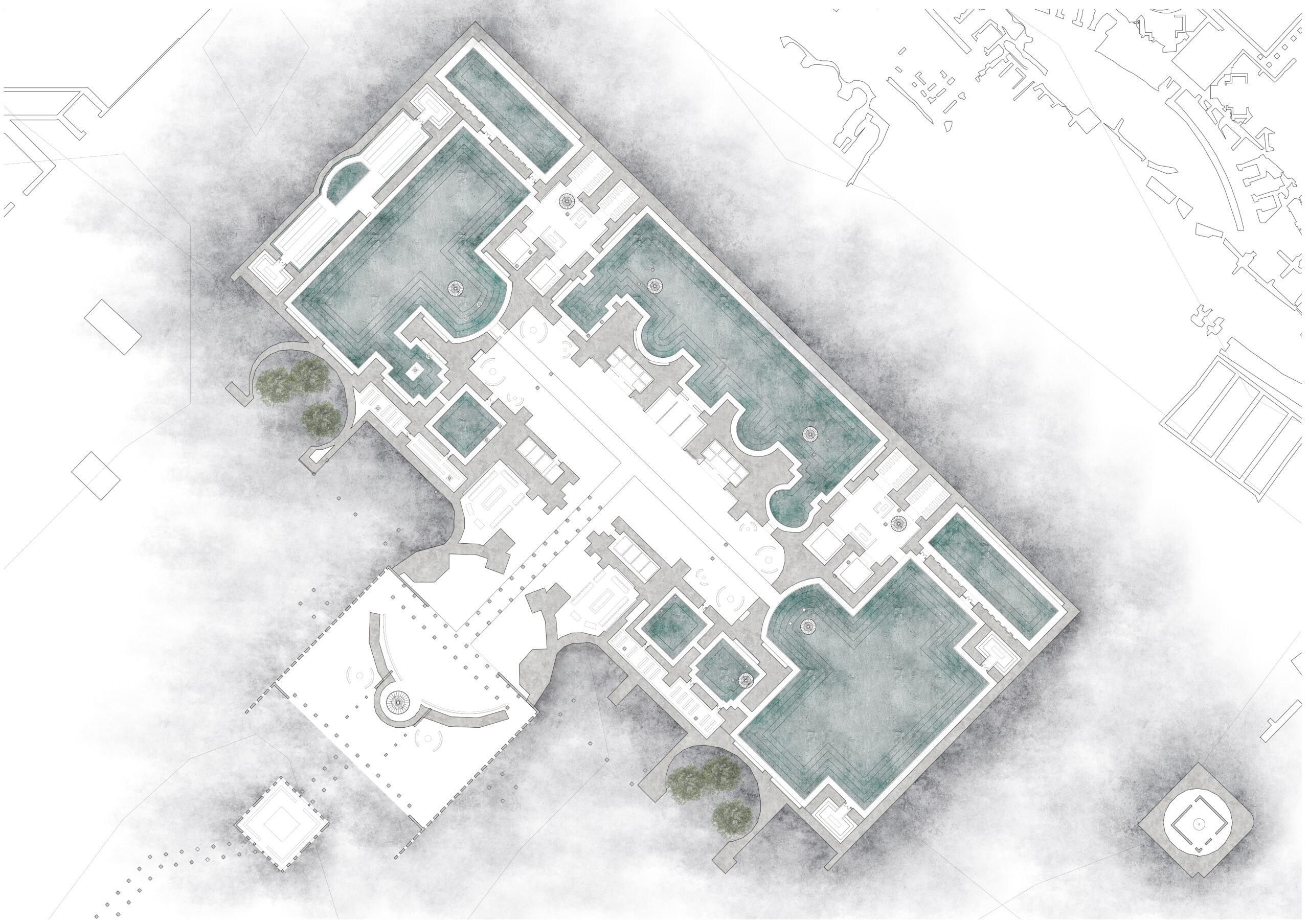
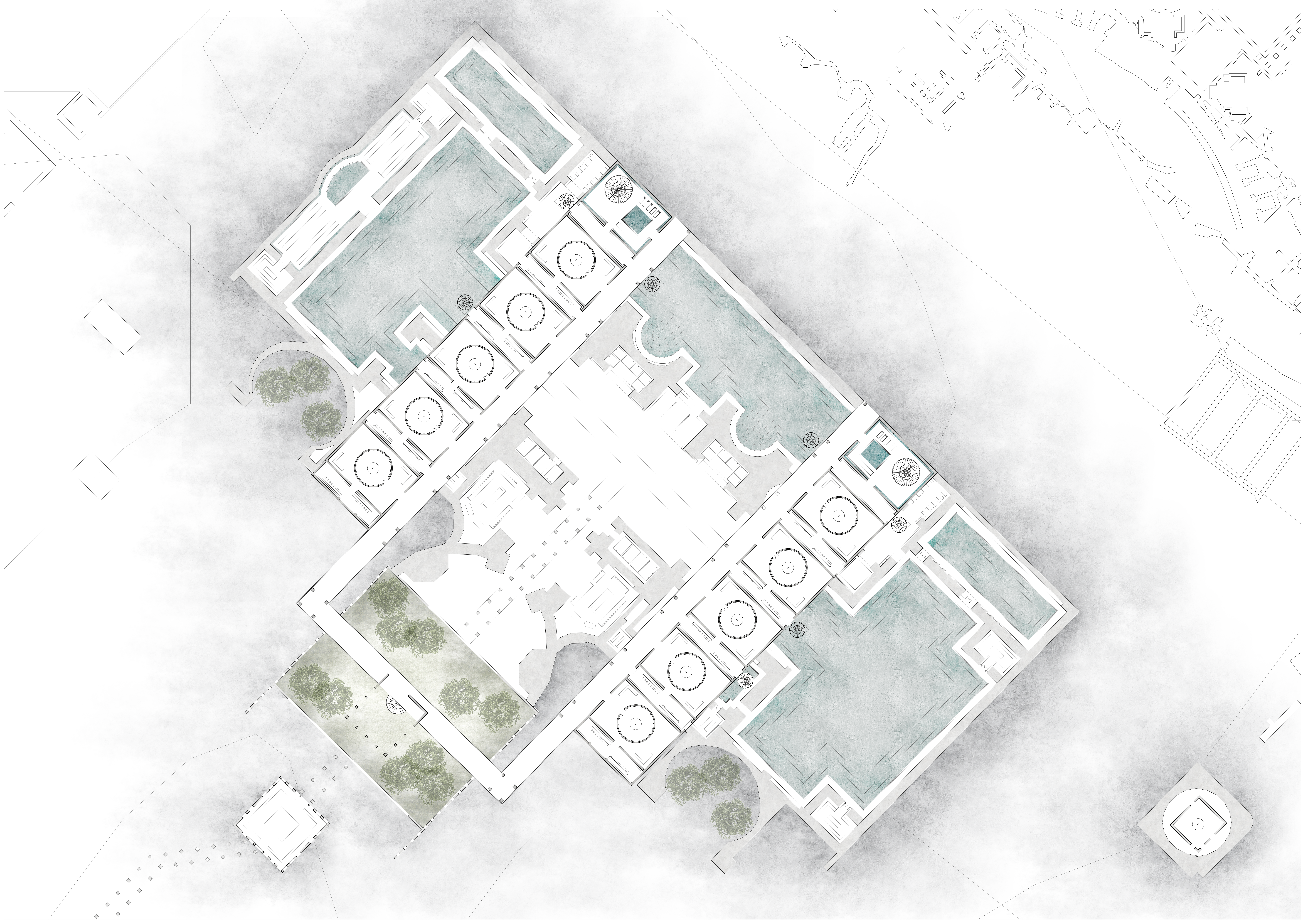
Building II: Domus Animarium
This building houses the function of health. The proposal is located in the Caracalla baths, the second biggest baths of Ancient Rome. The proposal provides the visitor with a contrast: the projected new structure is representative of our contemporary approach to institutionalised healthcare whilst the baths represent the ancient approach to health and well-being. By being projected on top of the bath’s ruins, the new structure puts the two approaches in tension.
Domus Salutis is inspired by the Primavalle borgata and its housing block typology. The two towers comprise of three layered blocks that present regular openings. These are meant to echo the block’s repetition and project a sensation of overlaid, crowded architecture. Separately, the distribution of columns at either end of the long horizontal floors projected over the baths is spaced out at the same ratio as the Primavalle column courtyards and thus architecturally infuses the baths with the new structure’s rhythm.
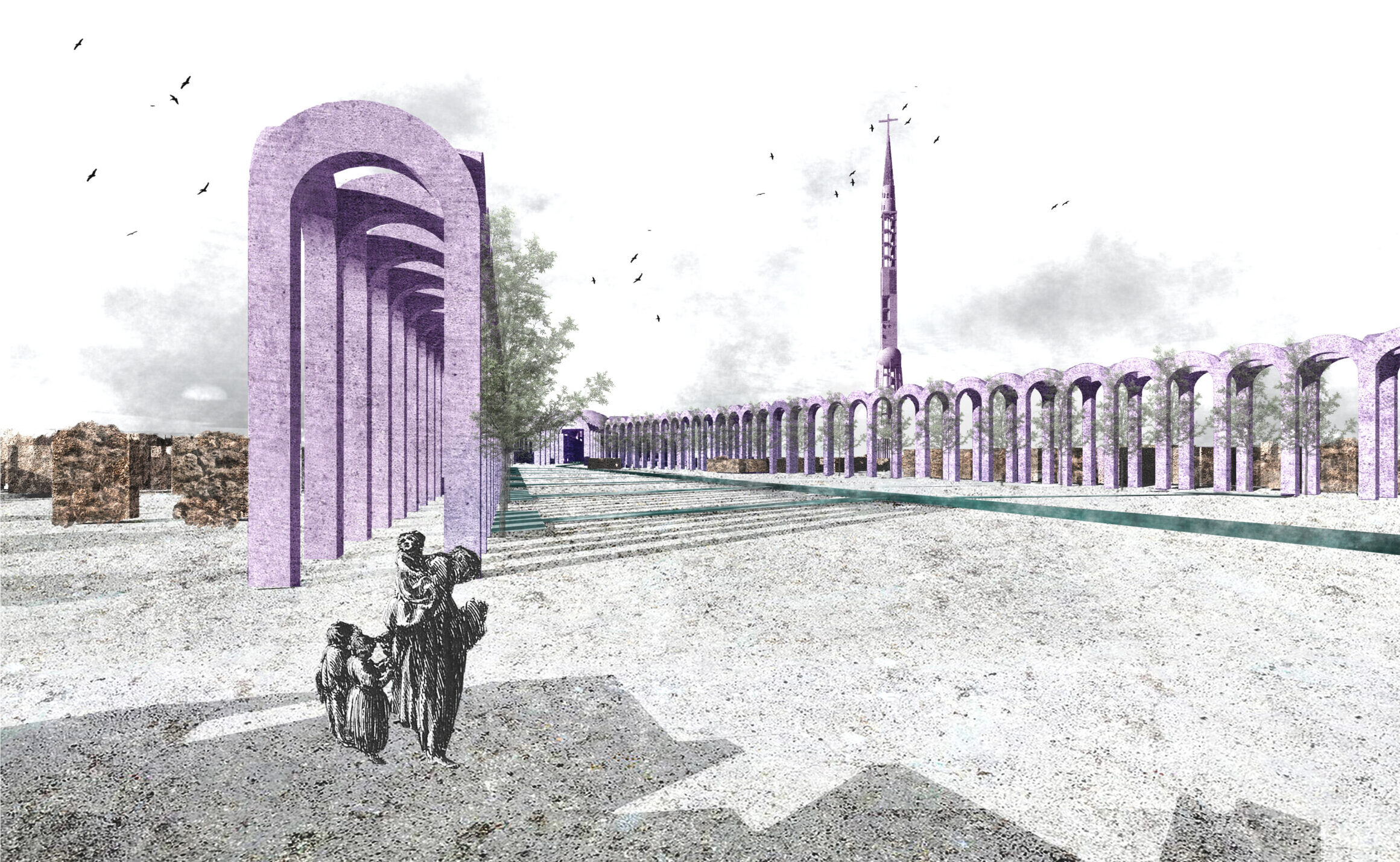
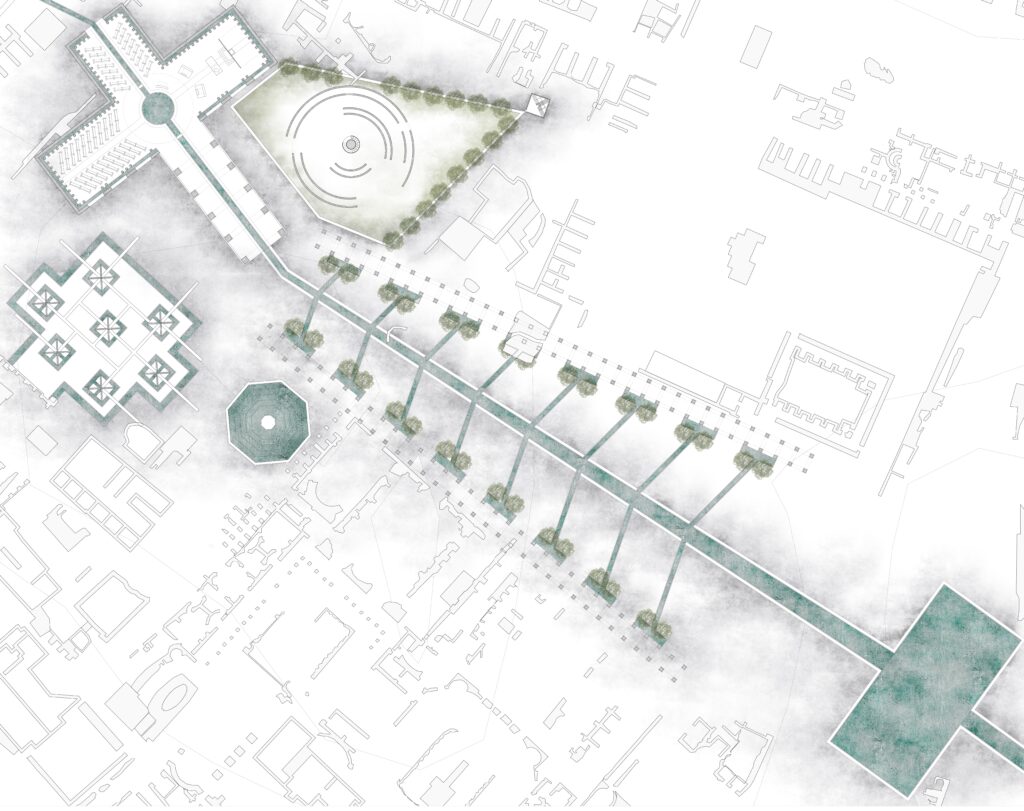
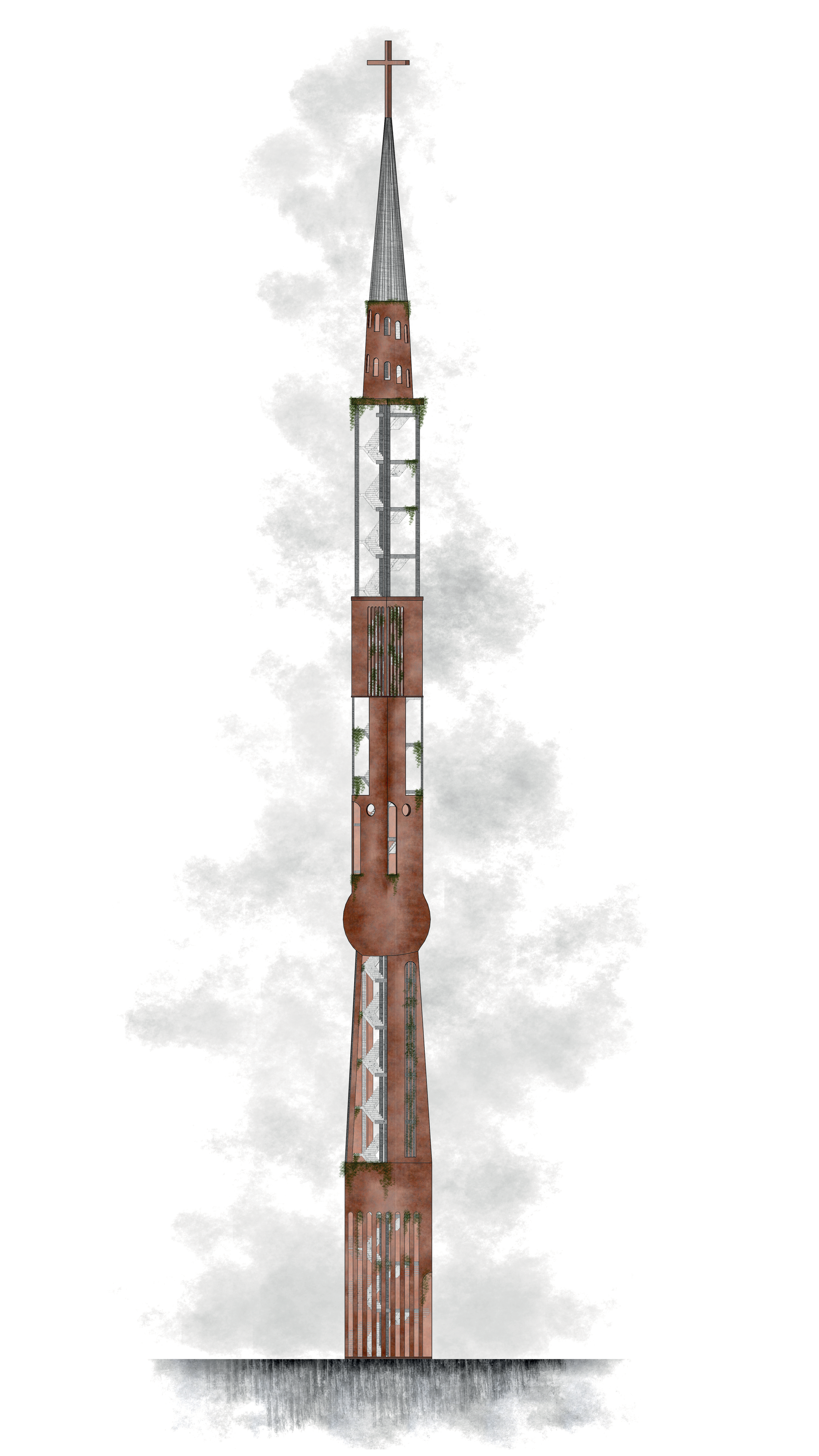
Building III: Domus Memoriae
This building houses the function of health. The proposal is located in the Caracalla baths, the second biggest baths of Ancient Rome. The proposal provides the visitor with a contrast: the projected new structure is representative of our contemporary approach to institutionalised healthcare whilst the baths represent the ancient approach to health and well-being. By being projected on top of the bath’s ruins, the new structure puts the two approaches in tension.
Domus Salutis is inspired by the Primavalle borgata and its housing block typology. The two towers comprise of three layered blocks that present regular openings. These are meant to echo the block’s repetition and project a sensation of overlaid, crowded architecture. Separately, the distribution of columns at either end of the long horizontal floors projected over the baths is spaced out at the same ratio as the Primavalle column courtyards and thus architecturally infuses the baths with the new structure’s rhythm.
