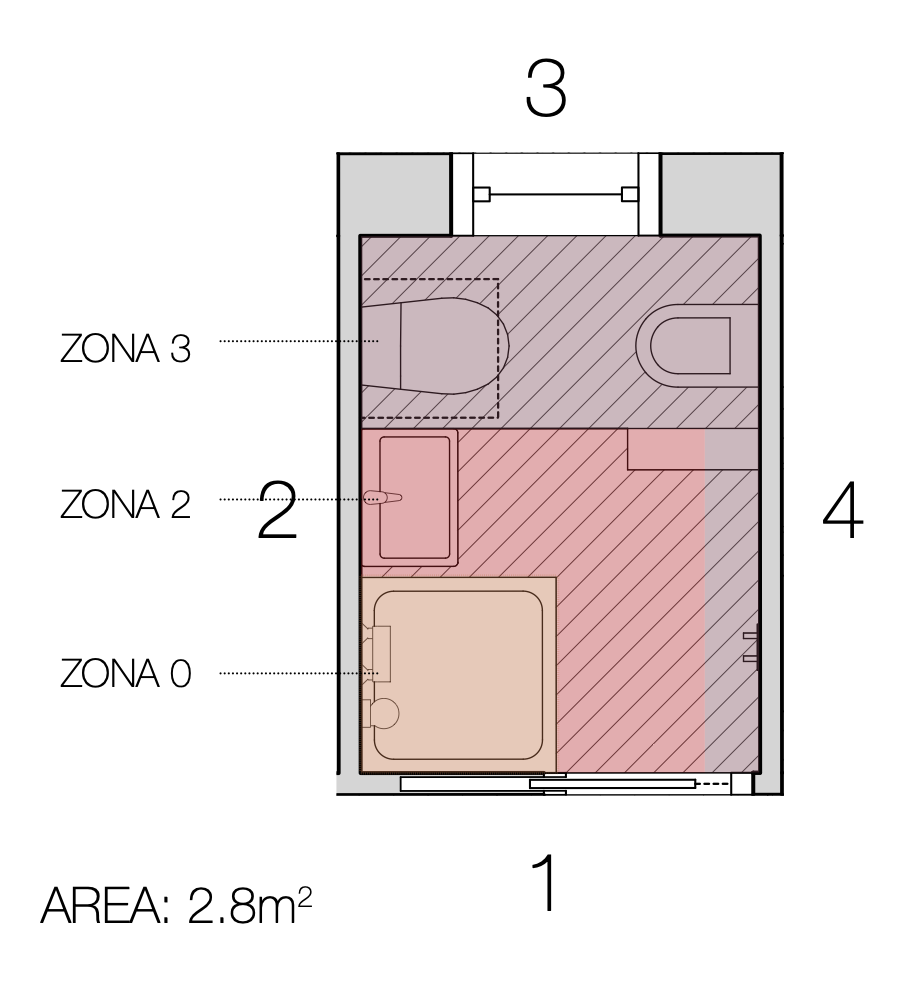| Status | Completed |
| Year | 2024 |
| Discipline | Architecture Interior Design Conservation |
| Themes | Renovation Detailing Construction |
| Software | Archicad Adobe (PS, AI, Indesign) |
Related Projects
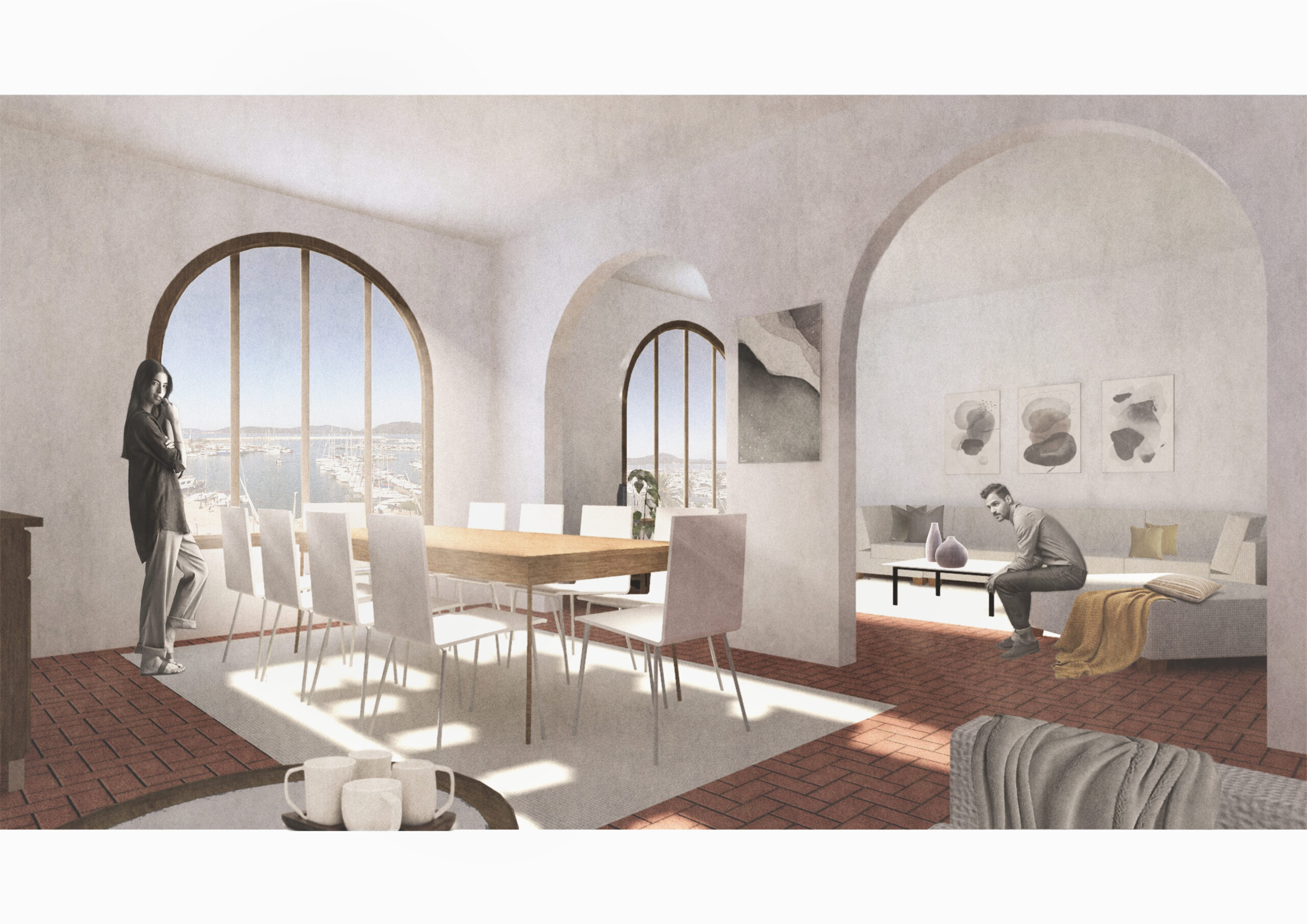
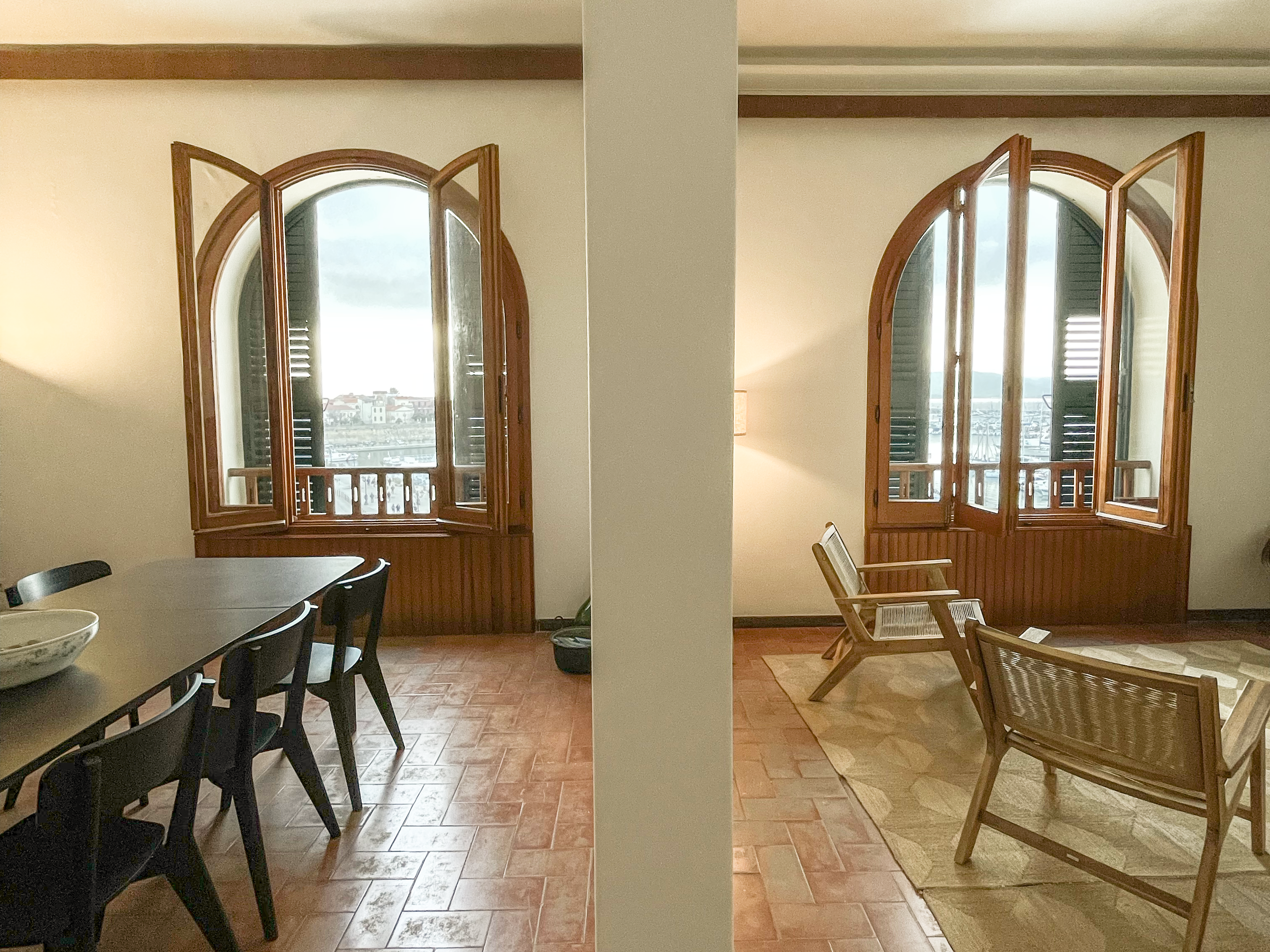
Archi Di Mare
This project involved the transformation of a historical coastal flat, originally added as an additional floor to a two-story house constructed in the 1960s. The subsequent addition had severely compromised the building’s structural stability, posing significant challenges for any further renovation efforts. Key constraints included conservation grading, the touristic location, differential settlement, and outdated infrastructure such as heating, cooling, electrical, and sewage systems.
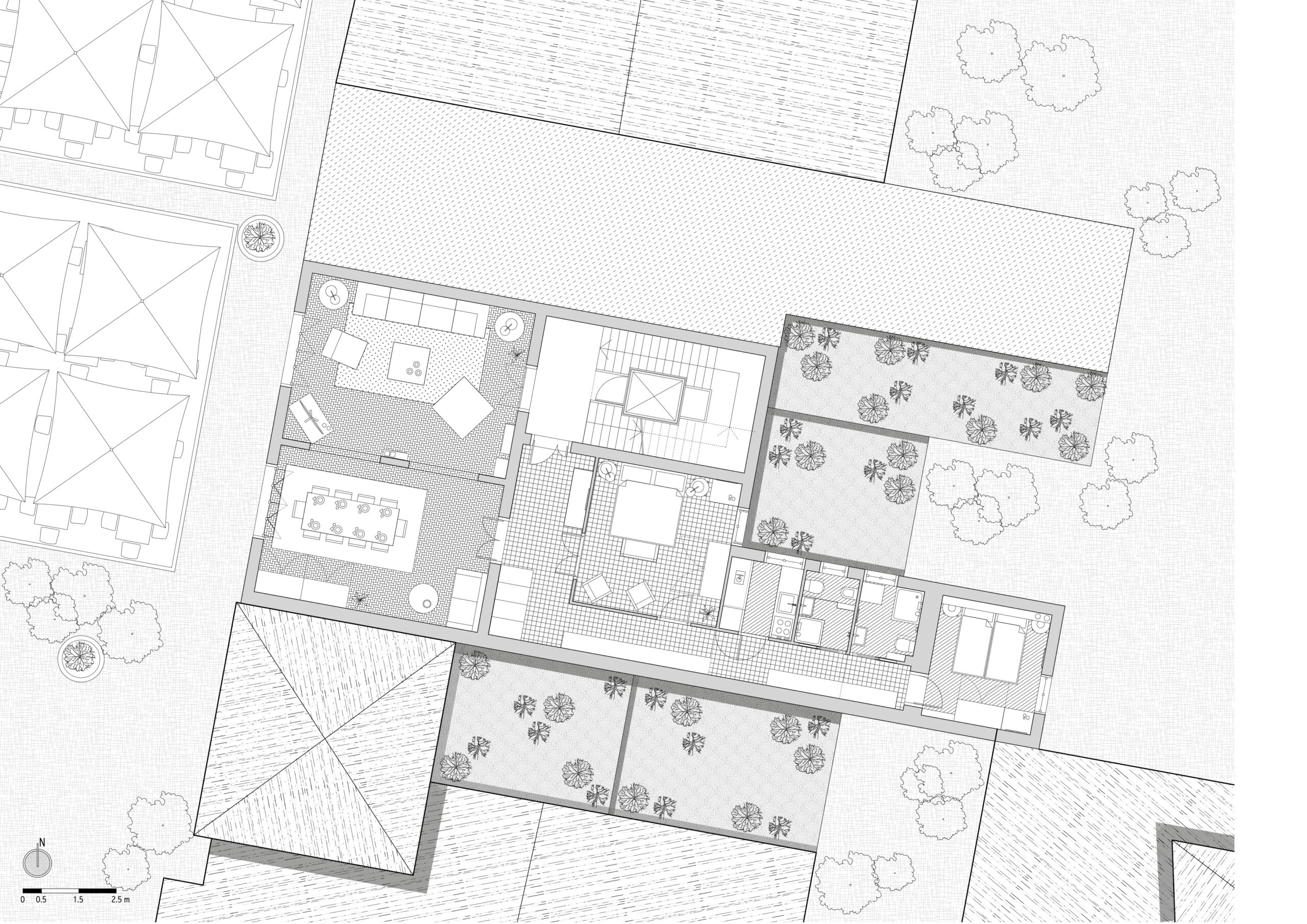
The Proposal
We collaborated closely with the constructor, electrical engineer, and energy consultant to upgrade the flat into an appealing, rentable space overlooking a picturesque harbour. The renovation included:
- Reconfiguring spaces to incorporate an additional flexible bedroom and a complete bathroom
- Installing a new heating/cooling system
- Adding an outdoor balcony
- Major electrical system upgrades
- Implementing various structural and spatial changes
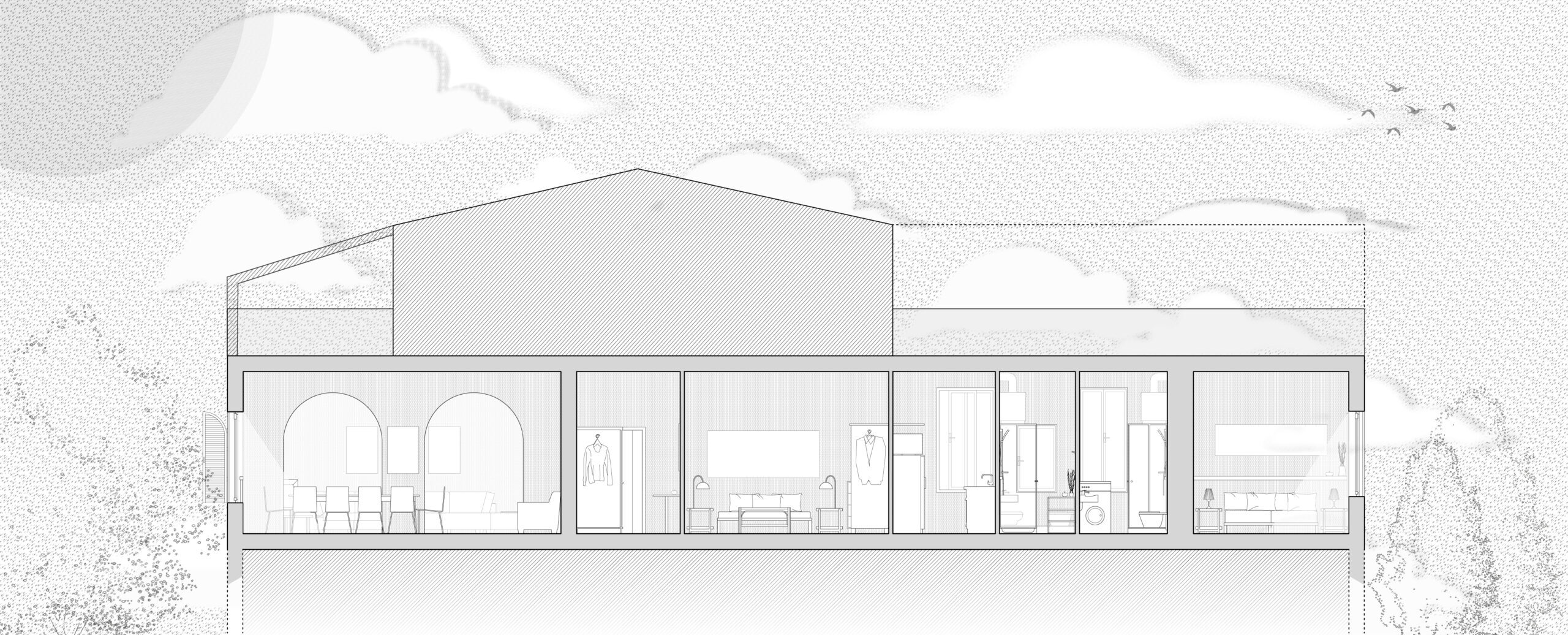
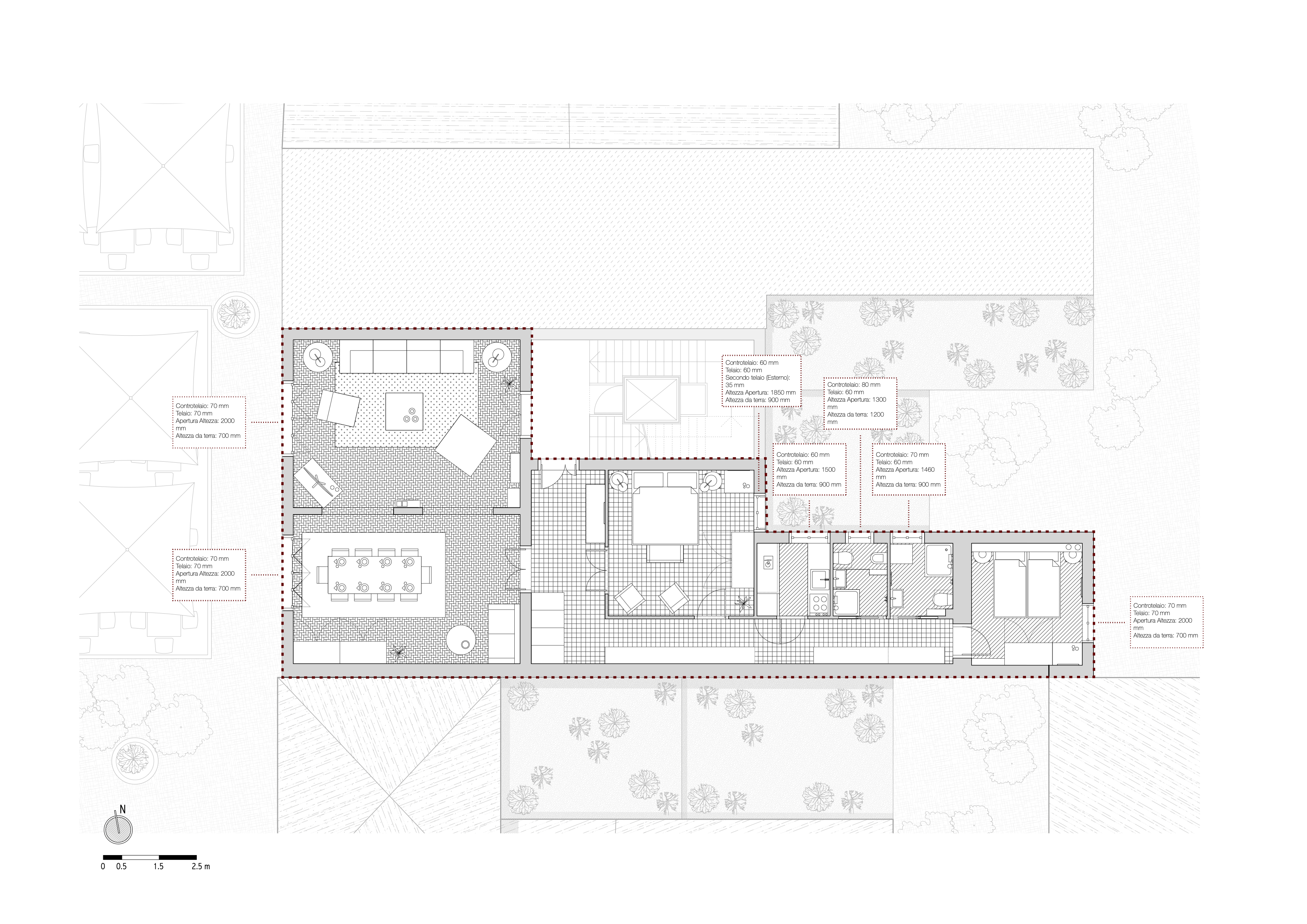
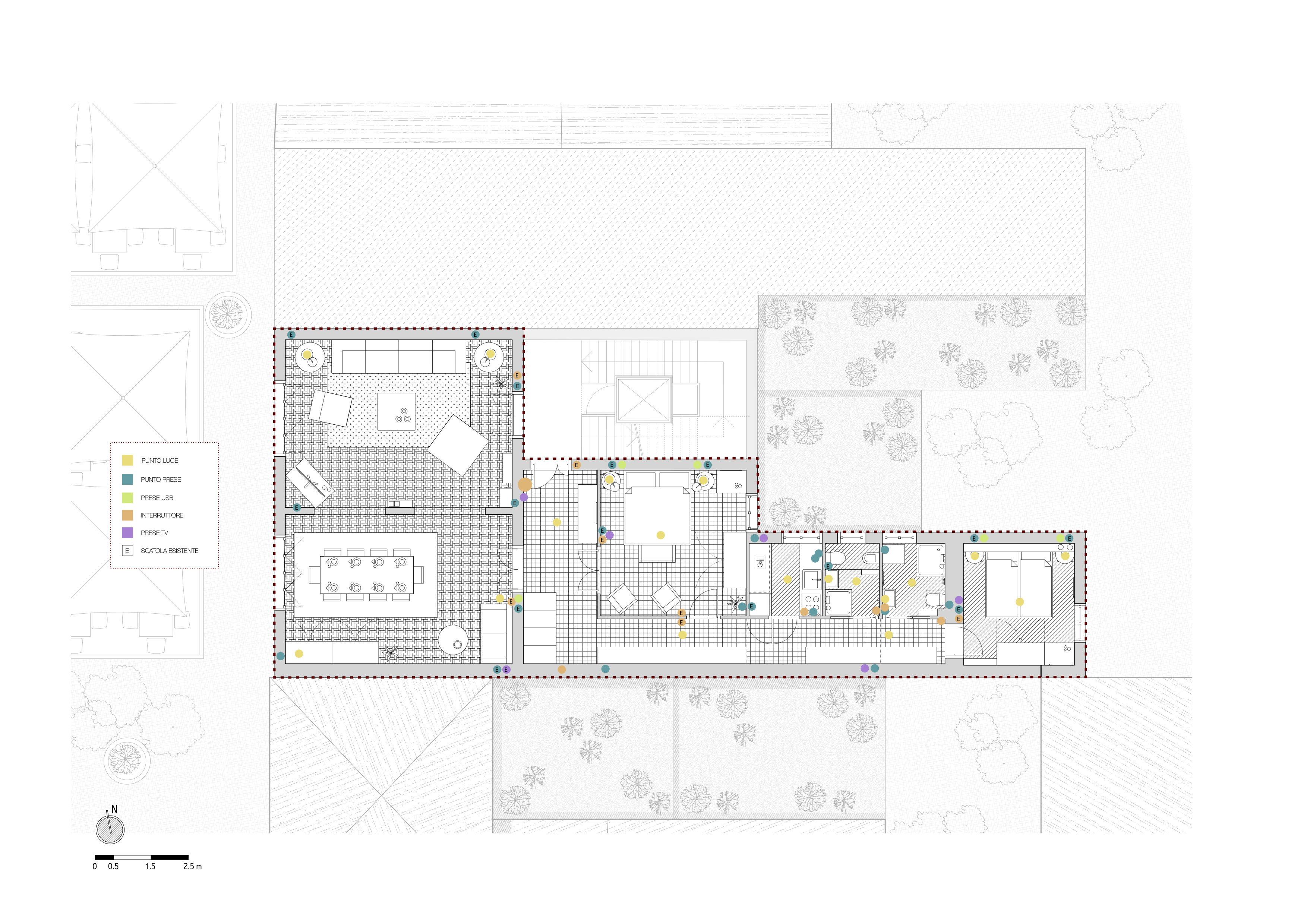
Interior Design
The interior design focused on creating a harmonious blend of modern comfort and historical charm. Each room was carefully planned to maximise space and functionality, while maintaining the flat’s unique character. Custom-designed furniture was crafted to complement the flat’s aesthetic, using durable materials that withstand the harsh coastal environment. Thoughtful details, such as built-in storage solutions and bespoke lighting fixtures, were incorporated to enhance the living experience and ensure long-term usability.
Attention to detail was paramount in preserving and enhancing the flat’s original character. The design embraced a simple and minimal style to accentuate the existing architectural features of the house. The living room was strategically configured to maximise the stunning harbour views, creating a seamless connection between the interior space and the picturesque surroundings.
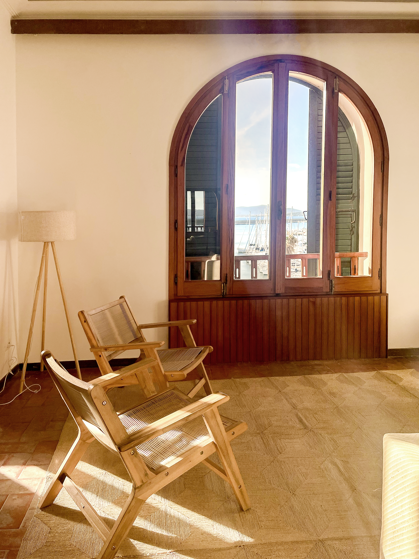
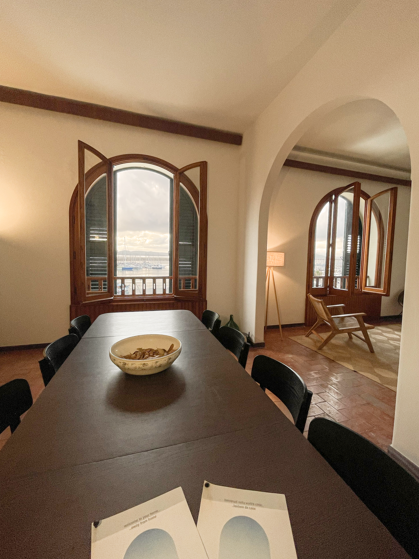
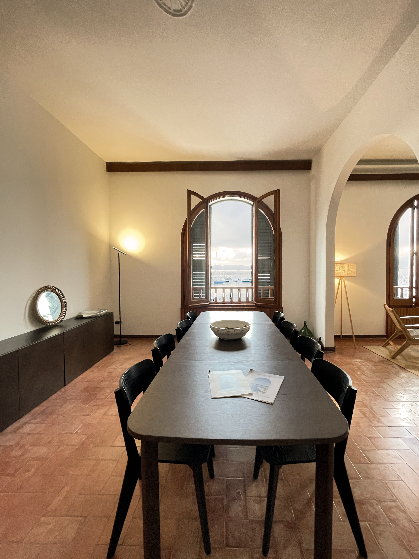
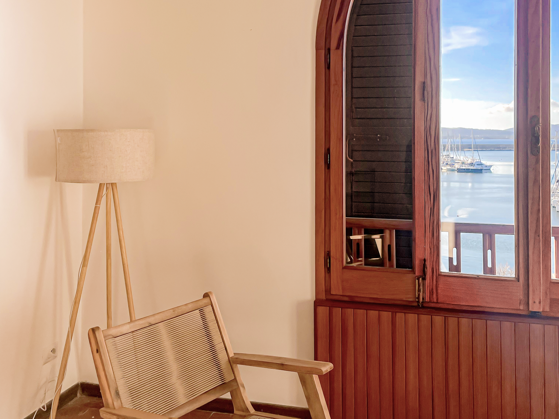

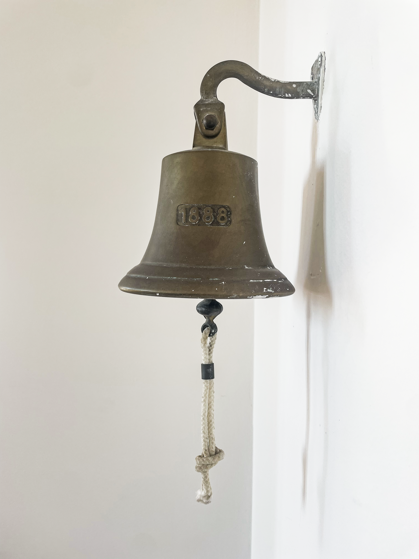
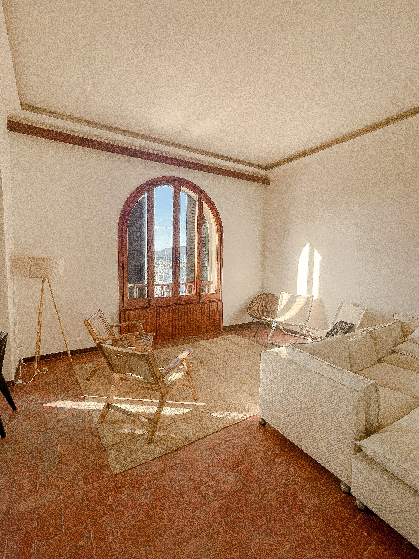
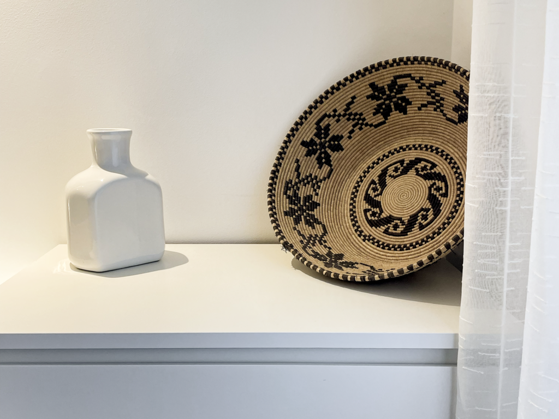

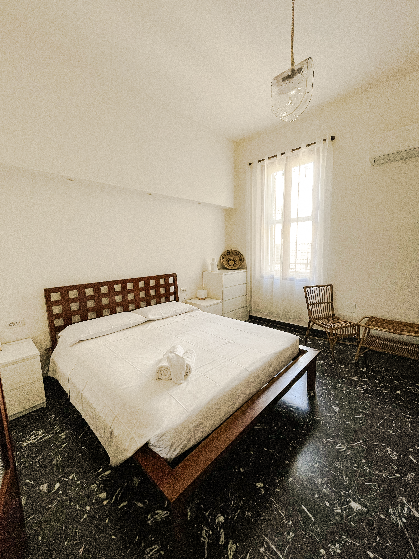
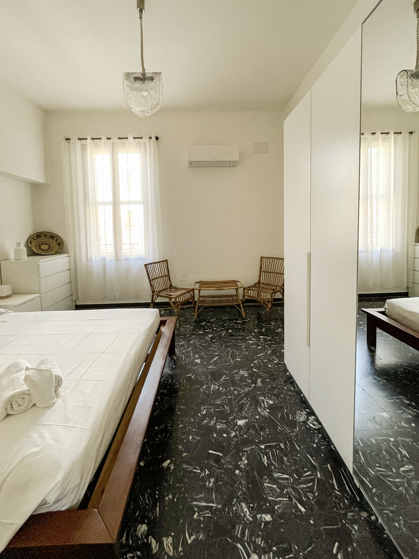
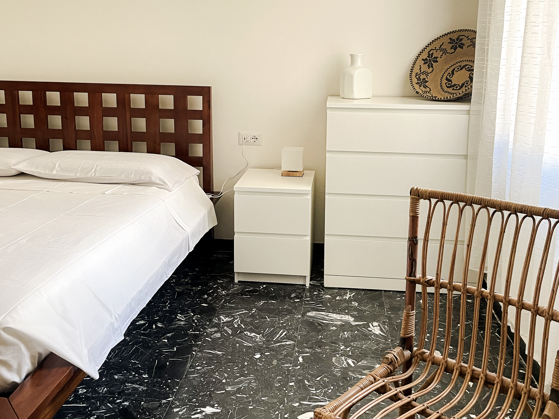
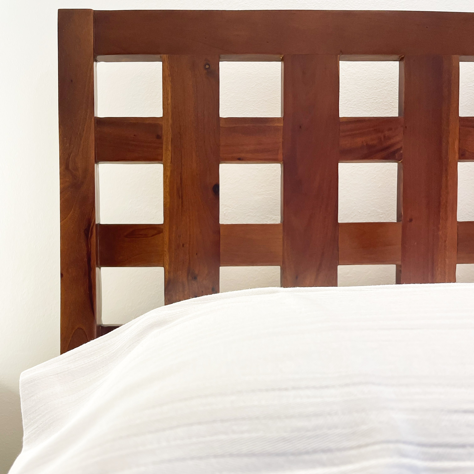
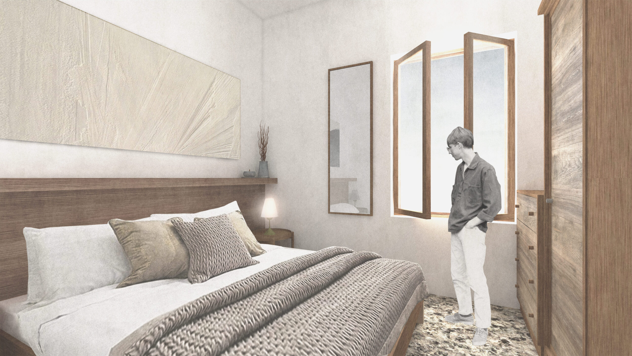
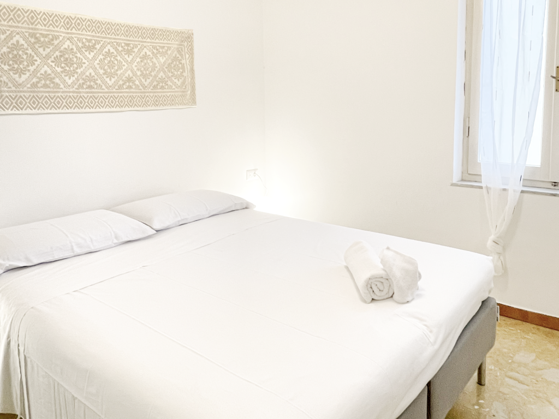

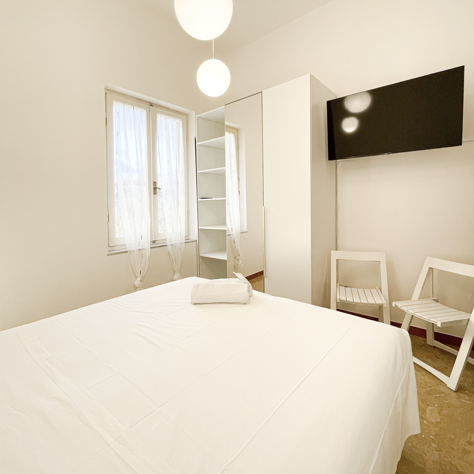
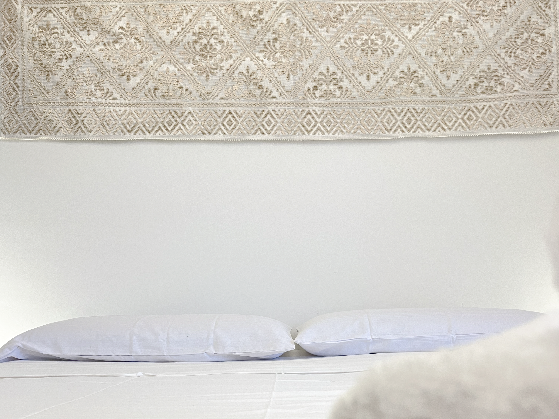
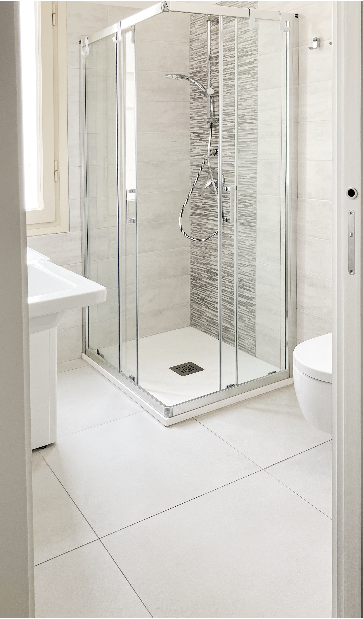
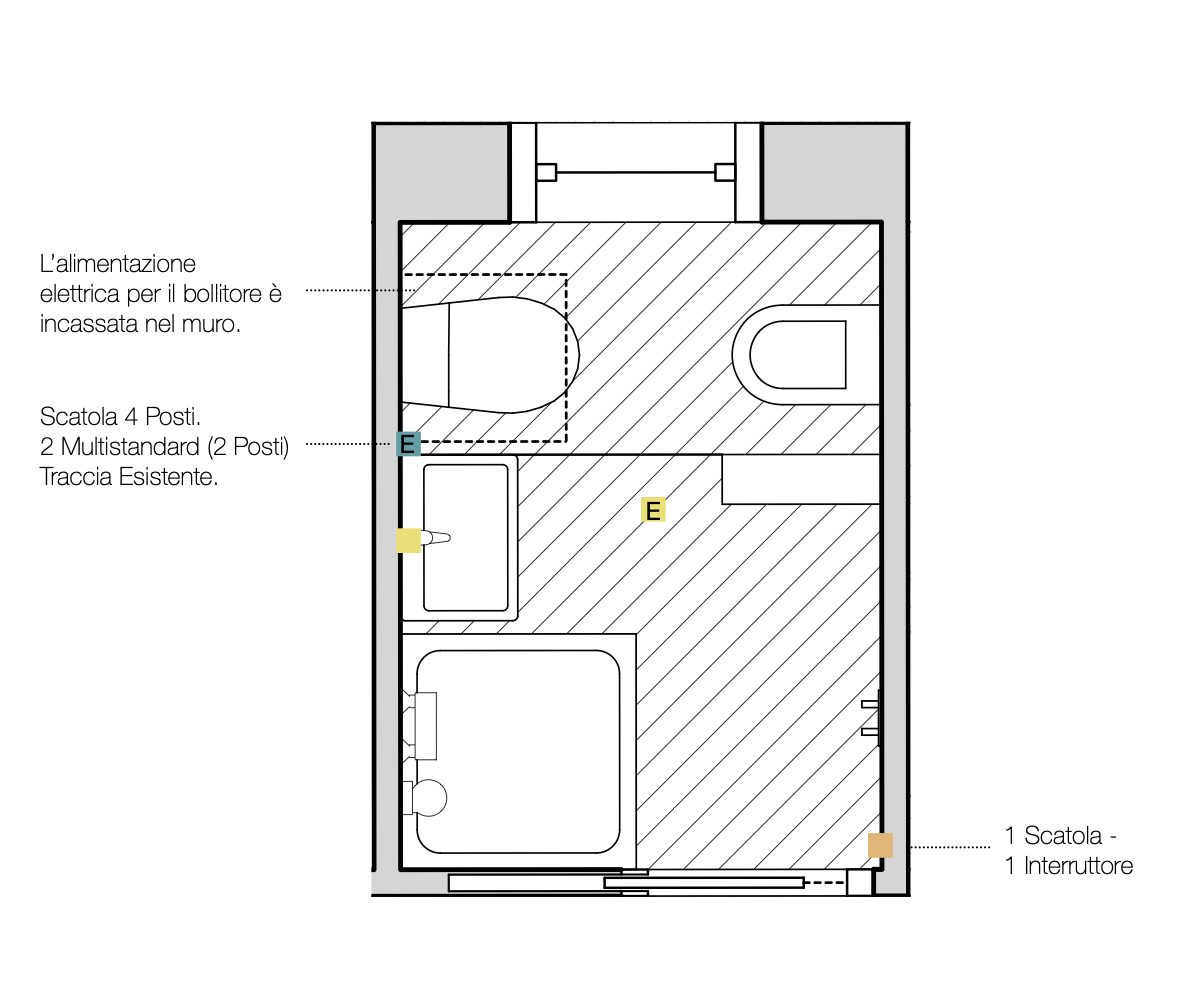
In the bathrooms, it was crucial to adhere strictly to Italian regulations governing wet areas, ensuring both compliance and durability. Meticulous attention was given to the installation of waterproofing systems and materials. The electrical system was seamlessly integrated, emphasising both safety and comfort, with carefully concealed wiring and state-of-the-art fixtures to provide a modern yet discreet enhancement to the overall design.
